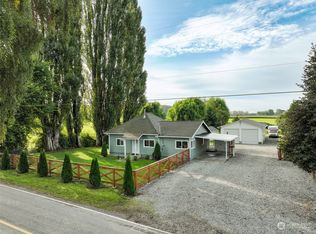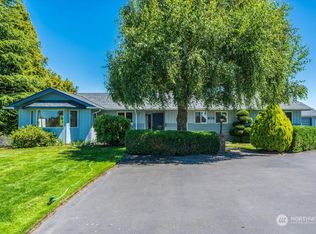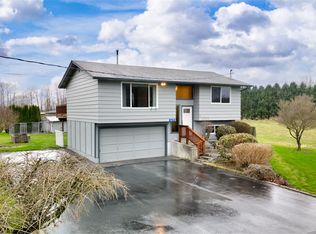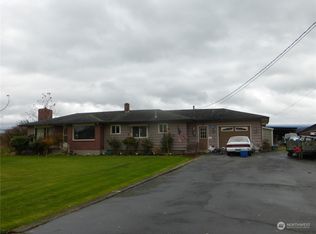Sold
Listed by:
Jacson Bevens,
Windermere Real Estate Whatcom
Bought with: Brown McMillen Real Estate
$799,000
17219 Calhoun Road, Mount Vernon, WA 98273
4beds
2,352sqft
Single Family Residence
Built in 1925
1 Acres Lot
$808,100 Zestimate®
$340/sqft
$3,337 Estimated rent
Home value
$808,100
$719,000 - $913,000
$3,337/mo
Zestimate® history
Loading...
Owner options
Explore your selling options
What's special
Looking for space? Scenery? How about additional income? Well this charming home, set on a flat sunny acre with mountain views and boasting an adorable ADU, has you covered! The main level welcomes you with a stylish living room flowing to the large kitchen plus 2 bedrooms and full bath. Upstairs features a 3rd bedroom and 1/2-bath while the lower level offers a massive bonus room with wet bar. The super cute ADU with 2 lofts, kitchenette, and 3/4-bath provides rental opportunity and/or guest housing and the gazebo with hot tub invites you to relax while enjoying stunning rural views. All this comes with detached 2-car garage for vehicles, tools, or storage plus tons of parking for RVs, boats, or just about anything else you can think of!
Zillow last checked: 8 hours ago
Listing updated: September 27, 2025 at 04:03am
Listed by:
Jacson Bevens,
Windermere Real Estate Whatcom
Bought with:
Mary Jo Reitsma, 5461
Brown McMillen Real Estate
Source: NWMLS,MLS#: 2414250
Facts & features
Interior
Bedrooms & bathrooms
- Bedrooms: 4
- Bathrooms: 4
- Full bathrooms: 1
- 1/2 bathrooms: 2
- Main level bathrooms: 1
- Main level bedrooms: 2
Heating
- Fireplace, Forced Air, Heat Pump, Electric, Propane
Cooling
- None
Appliances
- Included: Dishwasher(s), Dryer(s), Microwave(s), Refrigerator(s), Stove(s)/Range(s), Washer(s), Water Heater: Electric, Water Heater Location: Basement
Features
- Bath Off Primary, Dining Room
- Flooring: Vinyl Plank, Carpet
- Windows: Double Pane/Storm Window
- Basement: Finished
- Number of fireplaces: 1
- Fireplace features: Gas, Main Level: 1, Fireplace
Interior area
- Total structure area: 2,352
- Total interior livable area: 2,352 sqft
Property
Parking
- Total spaces: 2
- Parking features: Driveway, Detached Garage, Off Street, RV Parking
- Garage spaces: 2
Features
- Levels: Two
- Stories: 2
- Entry location: Main
- Patio & porch: Bath Off Primary, Double Pane/Storm Window, Dining Room, Fireplace, Walk-In Closet(s), Water Heater, Wet Bar
- Has spa: Yes
- Has view: Yes
- View description: Mountain(s), Territorial
Lot
- Size: 1 Acres
- Dimensions: 186 x 234 x 189 x 234
- Features: Paved, Cabana/Gazebo, Cable TV, Fenced-Partially, Hot Tub/Spa, Patio, Propane, RV Parking, Shop
- Topography: Level
- Residential vegetation: Fruit Trees, Garden Space
Details
- Additional structures: ADU Beds: 1, ADU Baths: 1
- Parcel number: P22748
- Special conditions: Standard
- Other equipment: Leased Equipment: Propane Tank
Construction
Type & style
- Home type: SingleFamily
- Property subtype: Single Family Residence
Materials
- Cement Planked, Cement Plank
- Foundation: Poured Concrete
- Roof: Metal
Condition
- Year built: 1925
Utilities & green energy
- Electric: Company: PSE
- Sewer: Septic Tank, Company: Septic
- Water: Public, Company: PUD
Community & neighborhood
Location
- Region: Mount Vernon
- Subdivision: West Mount Vernon
Other
Other facts
- Listing terms: Cash Out,Conventional
- Cumulative days on market: 6 days
Price history
| Date | Event | Price |
|---|---|---|
| 8/27/2025 | Sold | $799,000$340/sqft |
Source: | ||
| 8/5/2025 | Pending sale | $799,000$340/sqft |
Source: | ||
| 7/30/2025 | Listed for sale | $799,000+48%$340/sqft |
Source: | ||
| 7/29/2022 | Sold | $540,000-6.1%$230/sqft |
Source: | ||
| 6/30/2022 | Pending sale | $574,900$244/sqft |
Source: | ||
Public tax history
| Year | Property taxes | Tax assessment |
|---|---|---|
| 2024 | $5,792 +7.1% | $446,000 +3.9% |
| 2023 | $5,407 +0.8% | $429,400 +3.2% |
| 2022 | $5,362 | $416,200 +35.3% |
Find assessor info on the county website
Neighborhood: 98273
Nearby schools
GreatSchools rating
- 3/10Washington Elementary SchoolGrades: K-5Distance: 1.8 mi
- 4/10La Venture Middle SchoolGrades: 6-8Distance: 3.6 mi
- 4/10Mount Vernon High SchoolGrades: 9-12Distance: 2.7 mi
Schools provided by the listing agent
- Elementary: Washington Elementary
- Middle: La Venture Mid
- High: Mount Vernon High
Source: NWMLS. This data may not be complete. We recommend contacting the local school district to confirm school assignments for this home.
Get pre-qualified for a loan
At Zillow Home Loans, we can pre-qualify you in as little as 5 minutes with no impact to your credit score.An equal housing lender. NMLS #10287.



