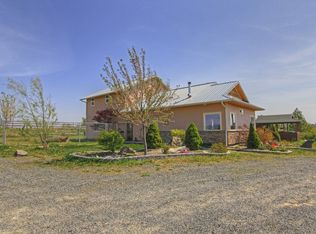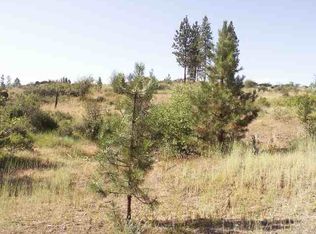BETTER THAN NEW! Recently built (2014) 6 bedroom 3 bath daylight rancher on 10 beautiful acres. 24x30 shop to store your cars, boats and toys. Home features an open floor plan concept with formal living and dining room areas, gourmet kitchen with s/s appliances. A gorgeous master suite with a full bath, garden tub and it's own private deck. Enjoy the abundance of wildlife and peace and quiet on this spectacular property with sweeping territorial views. Don't miss out on this 9 mile property, it wont last.
This property is off market, which means it's not currently listed for sale or rent on Zillow. This may be different from what's available on other websites or public sources.


