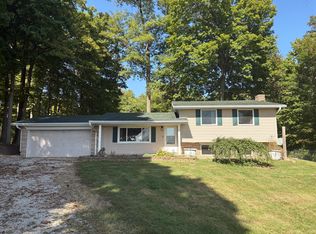Sold
Zestimate®
$600,000
17216 Hunnicut Rd, Cambridge City, IN 47327
4beds
2,594sqft
Residential, Single Family Residence
Built in 1967
7.93 Acres Lot
$600,000 Zestimate®
$231/sqft
$2,901 Estimated rent
Home value
$600,000
Estimated sales range
Not available
$2,901/mo
Zestimate® history
Loading...
Owner options
Explore your selling options
What's special
Welcome to your private retreat! This stunning 4-bedroom, 4-bath ranch offers over 2,500 sq. ft. of beautifully maintained living space, all nestled on nearly 8 park-like acres just outside of Dublin and Cambridge City. The open-concept main floor features a spacious living area and a gorgeous kitchen with abundant cabinetry and countertop space-perfect for entertaining. Step outside to a large deck overlooking the peaceful landscape, vacation-like in-ground pool, and a picturesque 2.5-acre pond. The walk-out basement includes a full mother-in-law suite for added flexibility. A 55' x 35' insulated barn-complete with a wrap-around covered porch, full kitchen, and bathroom-adds endless possibilities for hobbies, hosting, or extra living space. With a large attached garage and serene setting, this well-cared-for home is the perfect blend of comfort, functionality, and tranquility.
Zillow last checked: 8 hours ago
Listing updated: July 30, 2025 at 03:05pm
Listing Provided by:
Nathaniel Bennett 765-524-6306,
F.C. Tucker/Crossroads
Bought with:
Dylan Beck
RE/MAX Real Estate Solutions
Source: MIBOR as distributed by MLS GRID,MLS#: 22038200
Facts & features
Interior
Bedrooms & bathrooms
- Bedrooms: 4
- Bathrooms: 4
- Full bathrooms: 4
- Main level bathrooms: 3
- Main level bedrooms: 3
Primary bedroom
- Level: Main
- Area: 156 Square Feet
- Dimensions: 13x12
Bedroom 2
- Level: Main
- Area: 144 Square Feet
- Dimensions: 12x12
Bedroom 3
- Level: Main
- Area: 120 Square Feet
- Dimensions: 12x10
Bedroom 4
- Level: Basement
- Area: 132 Square Feet
- Dimensions: 12x11
Dining room
- Level: Main
- Area: 234 Square Feet
- Dimensions: 18x13
Family room
- Level: Basement
- Area: 336 Square Feet
- Dimensions: 24x14
Kitchen
- Features: Tile-Ceramic
- Level: Main
- Area: 234 Square Feet
- Dimensions: 18x13
Laundry
- Features: Tile-Ceramic
- Level: Main
- Area: 54 Square Feet
- Dimensions: 9x6
Living room
- Level: Main
- Area: 273 Square Feet
- Dimensions: 21x13
Heating
- Forced Air
Cooling
- Central Air
Appliances
- Included: Electric Cooktop, Dishwasher, Dryer, Gas Water Heater, Oven, Electric Oven, Refrigerator, Washer, Water Heater, Water Softener Owned
- Laundry: Laundry Room, Main Level
Features
- Vaulted Ceiling(s), Entrance Foyer, Hardwood Floors
- Flooring: Hardwood
- Basement: Finished,Partial,Walk-Out Access
Interior area
- Total structure area: 2,594
- Total interior livable area: 2,594 sqft
- Finished area below ground: 650
Property
Parking
- Total spaces: 3
- Parking features: Attached, Asphalt, Garage Door Opener
- Attached garage spaces: 3
Features
- Levels: One
- Stories: 1
- Patio & porch: Covered, Deck, Patio
- Pool features: In Ground
- Has spa: Yes
- Spa features: Private
- Has view: Yes
- View description: Pond
- Water view: Pond
- Waterfront features: Pond
Lot
- Size: 7.93 Acres
- Features: Irregular Lot
Details
- Additional structures: Barn Pole
- Parcel number: 890828300319000015
- Horse amenities: None
Construction
Type & style
- Home type: SingleFamily
- Architectural style: Ranch
- Property subtype: Residential, Single Family Residence
Materials
- Brick, Vinyl Siding
- Foundation: Block
Condition
- New construction: No
- Year built: 1967
Utilities & green energy
- Water: Private
Community & neighborhood
Location
- Region: Cambridge City
- Subdivision: No Subdivision
Price history
| Date | Event | Price |
|---|---|---|
| 7/25/2025 | Sold | $600,000-4%$231/sqft |
Source: | ||
| 7/8/2025 | Pending sale | $624,900 |
Source: | ||
| 6/14/2025 | Listed for sale | $624,900 |
Source: | ||
Public tax history
| Year | Property taxes | Tax assessment |
|---|---|---|
| 2024 | $2,435 -5.8% | $216,400 +12.4% |
| 2023 | $2,586 +6.5% | $192,500 -0.5% |
| 2022 | $2,429 +41.4% | $193,400 +8.1% |
Find assessor info on the county website
Neighborhood: 47327
Nearby schools
GreatSchools rating
- 8/10Western Wayne Elementary SchoolGrades: PK-5Distance: 2.4 mi
- 4/10Lincoln Middle SchoolGrades: 6-8Distance: 2 mi
- 6/10Lincoln Sr High SchoolGrades: 9-12Distance: 2 mi
Schools provided by the listing agent
- Elementary: Western Wayne Elementary School
- Middle: Lincoln Middle School
- High: Lincoln Sr High School
Source: MIBOR as distributed by MLS GRID. This data may not be complete. We recommend contacting the local school district to confirm school assignments for this home.

Get pre-qualified for a loan
At Zillow Home Loans, we can pre-qualify you in as little as 5 minutes with no impact to your credit score.An equal housing lender. NMLS #10287.
