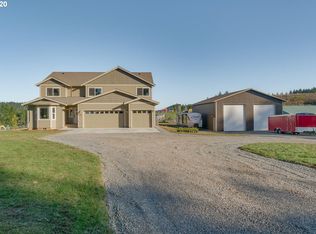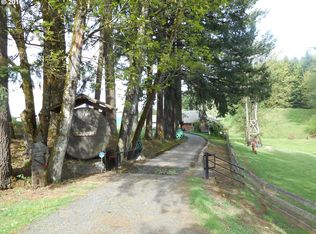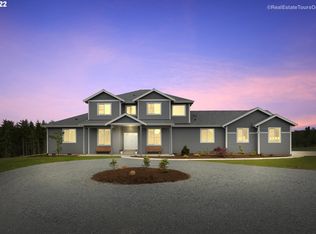Spacious, newer, well maintained multi-generational home sitsÃ, off Carus Rd in desirable BeavercreekÃ, on two acres with a territorial view of Mt Hood. Master on the main with an ensuite bathroom and jetted tub. Second upstairs bedroom with an ensuite bathroom for guests or a large family. Large bonus room upstairs for playroom/theater room. The 36x48 shop has its own 200 Amp panel, two 14ft roll-up doors, and concrete floors. Room for RV, toys, space to grow gardenÃfÆ'ââ,¬Å¡ÃfâEURšÃ, and raise livestock.
This property is off market, which means it's not currently listed for sale or rent on Zillow. This may be different from what's available on other websites or public sources.


