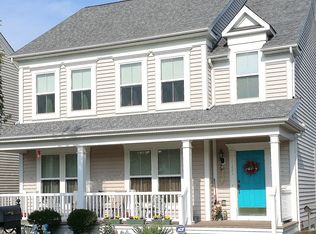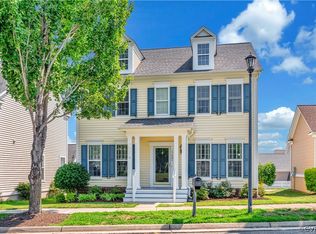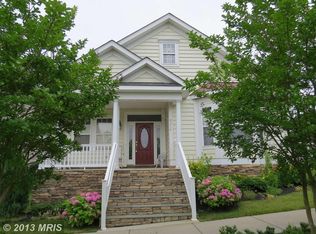Sold for $415,000
$415,000
17215 Library Blvd, Ruther Glen, VA 22546
4beds
2,308sqft
Single Family Residence
Built in 2009
4,791 Square Feet Lot
$425,900 Zestimate®
$180/sqft
$2,513 Estimated rent
Home value
$425,900
$405,000 - $447,000
$2,513/mo
Zestimate® history
Loading...
Owner options
Explore your selling options
What's special
Great home in a great location. There is a recreation room in lower level with storage space, and a three piece plumbing rough-in for a full bathroom. The kitchen features granite counters, a kitchen island, and stainless steel appliances. There is a bedroom level laundry and the main bedroom has 2 walk-in closets. There is a front porch and a rear detached 2-car garage with a large stamped concrete patio between the house and garage . All windows were replaced in 2020. The latest upgrades were solar panels, an alarm system, 4 ceiling fans, and a fenced yard. The luxury vinyl plank flooring in the kitchen and family room was installed on 12/19/23. It is a short walk to the neighborhood elementary school, library, YMCA, community pool and many other community features. This home is only 3-minutes to the closest I-95 exit.
Zillow last checked: 8 hours ago
Listing updated: March 16, 2024 at 09:58am
Listed by:
Dwayne Moyers 540-446-6284,
Weichert, REALTORS
Bought with:
Ashley Greene, 0225243531
Hometown Realty Services, Inc.
Source: Bright MLS,MLS#: VACV2005078
Facts & features
Interior
Bedrooms & bathrooms
- Bedrooms: 4
- Bathrooms: 3
- Full bathrooms: 2
- 1/2 bathrooms: 1
- Main level bathrooms: 3
- Main level bedrooms: 4
Basement
- Area: 974
Heating
- Heat Pump, Forced Air, Electric
Cooling
- Ceiling Fan(s), ENERGY STAR Qualified Equipment, Electric
Appliances
- Included: Microwave, Dishwasher, Disposal, Dryer, Exhaust Fan, Self Cleaning Oven, Refrigerator, Washer, Water Heater, Electric Water Heater
- Laundry: Upper Level
Features
- Attic, Ceiling Fan(s), Breakfast Area, Combination Kitchen/Dining, Crown Molding, Family Room Off Kitchen, Formal/Separate Dining Room, Eat-in Kitchen, Kitchen Island, Pantry, Primary Bath(s), Recessed Lighting, Soaking Tub, Store/Office, Bathroom - Tub Shower, 9'+ Ceilings, Dry Wall
- Flooring: Hardwood, Carpet, Vinyl, Wood
- Doors: Insulated
- Windows: Double Pane Windows, Energy Efficient, Insulated Windows, Replacement, Vinyl Clad, Window Treatments
- Basement: Partial,Connecting Stairway,Drainage System,Partially Finished,Concrete
- Has fireplace: No
Interior area
- Total structure area: 2,922
- Total interior livable area: 2,308 sqft
- Finished area above ground: 1,948
- Finished area below ground: 360
Property
Parking
- Total spaces: 2
- Parking features: Garage Faces Rear, Garage Door Opener, Asphalt, Private, Detached, On Street
- Garage spaces: 2
- Has uncovered spaces: Yes
Accessibility
- Accessibility features: 2+ Access Exits
Features
- Levels: Three
- Stories: 3
- Patio & porch: Patio
- Exterior features: Lighting, Rain Gutters, Sidewalks, Storage, Street Lights
- Pool features: Community
- Has view: Yes
- View description: Street
- Frontage type: Road Frontage
Lot
- Size: 4,791 sqft
- Features: Landscaped, Rear Yard, Middle Of Block
Details
- Additional structures: Above Grade, Below Grade, Outbuilding
- Parcel number: 52E12215
- Zoning: PMUD
- Special conditions: Standard
Construction
Type & style
- Home type: SingleFamily
- Architectural style: Colonial
- Property subtype: Single Family Residence
Materials
- Vinyl Siding, Tile, Rough-In Plumbing
- Foundation: Concrete Perimeter
- Roof: Architectural Shingle,Shingle
Condition
- Very Good
- New construction: No
- Year built: 2009
- Major remodel year: 2020
Details
- Builder model: CAROLINE MODEL
- Builder name: CHRISTOPHER COMPANIES
Utilities & green energy
- Electric: 200+ Amp Service
- Sewer: Public Sewer
- Water: Public
- Utilities for property: Cable Connected, Phone, Water Available, Sewer Available, Electricity Available, Cable
Green energy
- Energy efficient items: Appliances, HVAC, Lighting
Community & neighborhood
Security
- Security features: Carbon Monoxide Detector(s), Main Entrance Lock, Resident Manager, Smoke Detector(s), Window Bars, Electric Alarm, Security System
Community
- Community features: Pool
Location
- Region: Ruther Glen
- Subdivision: Ladysmith Village
HOA & financial
HOA
- Has HOA: Yes
- HOA fee: $142 monthly
- Amenities included: Community Center, Dog Park, Library, Pool, Bike Trail, Fitness Center
- Services included: Common Area Maintenance, Health Club, Management, Pool(s), Trash, Road Maintenance
- Association name: LADYSMITH VILLAGE COMMUNITY ASSOCIATION
Other
Other facts
- Listing agreement: Exclusive Right To Sell
- Listing terms: Cash,Conventional,FHA,USDA Loan,VA Loan
- Ownership: Fee Simple
- Road surface type: Black Top
Price history
| Date | Event | Price |
|---|---|---|
| 3/15/2024 | Sold | $415,000$180/sqft |
Source: | ||
| 2/7/2024 | Pending sale | $415,000$180/sqft |
Source: | ||
| 1/4/2024 | Listed for sale | $415,000$180/sqft |
Source: | ||
| 12/5/2023 | Listing removed | -- |
Source: | ||
| 11/26/2023 | Listed for sale | $415,000+37.8%$180/sqft |
Source: | ||
Public tax history
| Year | Property taxes | Tax assessment |
|---|---|---|
| 2024 | $2,279 +1.3% | $292,190 |
| 2023 | $2,250 | $292,190 |
| 2022 | $2,250 | $292,190 |
Find assessor info on the county website
Neighborhood: 22546
Nearby schools
GreatSchools rating
- 5/10Lewis & Clark Elementary SchoolGrades: PK-5Distance: 0.7 mi
- 2/10Caroline Middle SchoolGrades: 6-8Distance: 6.3 mi
- 3/10Caroline High SchoolGrades: 9-12Distance: 6.1 mi
Schools provided by the listing agent
- Elementary: Lewis And Clark
- Middle: Caroline
- High: Caroline
- District: Caroline County Public Schools
Source: Bright MLS. This data may not be complete. We recommend contacting the local school district to confirm school assignments for this home.
Get a cash offer in 3 minutes
Find out how much your home could sell for in as little as 3 minutes with a no-obligation cash offer.
Estimated market value
$425,900


