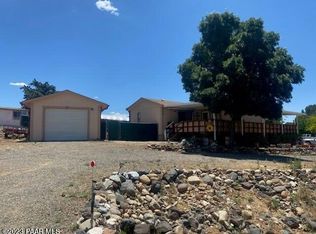Nice, spacious, split floor plan. Two full baths. Garden tub in Master bath. Panoramic view from large covered front deck. 1 small shed for storage of tools, etc. 1 11X16 workshop with electris. 12X24 shop or potential guest house, mother in law set-up with 3/4 bath installed, kitchen sink, room evaporatvie cooled. Concrete sidewalks, and fenced back yard. Pantry closet in laundry room just off kitchen.
This property is off market, which means it's not currently listed for sale or rent on Zillow. This may be different from what's available on other websites or public sources.
