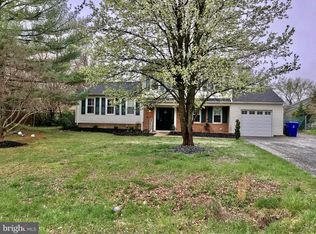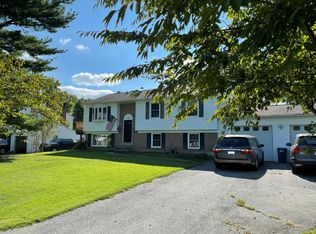Amazing opportunity to own a rarely available four bedroom house in sought after Poolesville. Property has been meticulously maintained with countless renovations and upgrades including a show stopping kitchen; new roof, siding and gutters; all bathrooms renovated or updated; cherry wood flooring throughout; beautiful landscaping and so much more. The kitchen is a masterpiece fit for a professional with a gas double oven and six-burner stove, hood, pantry, built-in microwave, wine refrigerator, and huge island. Situated at the end of a lovely cul-de-sac, this home is in a quiet setting yet immediately accessible to downtown Poolesville restaurants and shops. With one of the larger lots, the yard and patio are primed for entertaining. It's even better in person than in the photos. Seller is offering a $500 home warranty.
This property is off market, which means it's not currently listed for sale or rent on Zillow. This may be different from what's available on other websites or public sources.

