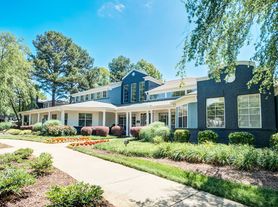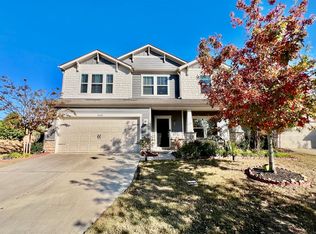Don't miss this Rental Home in Popular Birkdale Village. Just 2 Blocks To Birkdale's Retail, Restaurant and Entertainment. And a few blocks to the Community Pool, Playground and Tennis Courts. New Carpet and Fresh Coat of Paint throughout. 3 Bedrooms, 2 1/2 Bathrooms. Spacious Primary Bedroom and Bath. Kitchen with Center Island. Dining Nook and Full Dining Room for entertaining guests. Large Wood Deck on rear of home for Outdoor Entertainment. Or enjoy the fresh air on the Covered Front Porch. 2 Car Garage with shelving for Extra Storage. Stainless appliances include Refrigerator with Ice Maker, Microwave, Glass Top Range, Dishwasher and Disposal. Large Kitchen Pantry. Gas Log Fireplace. Living Room with Built-In Alcoves. Also Enjoy the Community Park directly across the street. (Note: Washer and Dryer are believed to be in good working condition. Tenant can use washer/dryer but the landlord will not maintain them. Can be removed ahead of tenancy. Pets under 20 lbs and will require $400 pet fee.)
House for rent
$2,500/mo
17213 Cranwood Ave, Huntersville, NC 28078
3beds
1,888sqft
Price may not include required fees and charges.
Singlefamily
Available now
-- Pets
Central air
In hall laundry
2 Attached garage spaces parking
Central, forced air, fireplace
What's special
Gas log fireplaceCovered front porchLarge kitchen pantryKitchen with center islandStainless appliances
- 69 days |
- -- |
- -- |
Travel times
Looking to buy when your lease ends?
Consider a first-time homebuyer savings account designed to grow your down payment with up to a 6% match & a competitive APY.
Facts & features
Interior
Bedrooms & bathrooms
- Bedrooms: 3
- Bathrooms: 3
- Full bathrooms: 2
- 1/2 bathrooms: 1
Heating
- Central, Forced Air, Fireplace
Cooling
- Central Air
Appliances
- Included: Dishwasher, Disposal, Dryer, Microwave, Range, Refrigerator, Washer
- Laundry: In Hall, In Unit, Laundry Closet, Upper Level
Features
- Kitchen Island, Pantry, Walk-In Closet(s)
- Flooring: Carpet, Wood
- Has fireplace: Yes
Interior area
- Total interior livable area: 1,888 sqft
Property
Parking
- Total spaces: 2
- Parking features: Attached
- Has attached garage: Yes
Features
- Exterior features: Architecture Style: Traditional, Attached Garage, Carbon Monoxide Detector(s), Flooring: Wood, Garage is accessed from rear alleyway., Garage on Main Level, Gas Log, Heating system: Central, Heating system: Forced Air, In Hall, Kitchen Island, Laundry Closet, Outdoor Community Pool, Pantry, Playground, Tennis Court(s), Upper Level, Walk-In Closet(s)
Details
- Parcel number: 00537539
Construction
Type & style
- Home type: SingleFamily
- Property subtype: SingleFamily
Condition
- Year built: 1999
Community & HOA
Community
- Features: Playground, Tennis Court(s)
HOA
- Amenities included: Tennis Court(s)
Location
- Region: Huntersville
Financial & listing details
- Lease term: 12 Months
Price history
| Date | Event | Price |
|---|---|---|
| 10/27/2025 | Price change | $2,500-9.1%$1/sqft |
Source: Canopy MLS as distributed by MLS GRID #4299054 | ||
| 9/4/2025 | Listed for rent | $2,750$1/sqft |
Source: Canopy MLS as distributed by MLS GRID #4299054 | ||
| 2/25/2014 | Sold | $263,000-7.7%$139/sqft |
Source: Public Record | ||
| 1/2/2012 | Listing removed | $285,000$151/sqft |
Source: The W Realty Group, Inc #2045484 | ||
| 10/5/2011 | Listed for sale | $285,000+27.2%$151/sqft |
Source: The W Realty Group, Inc #2045484 | ||

