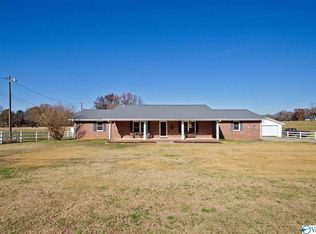Sold for $280,000
$280,000
17212 Sewell Rd, Athens, AL 35614
3beds
1,604sqft
Single Family Residence
Built in 1963
1 Acres Lot
$272,800 Zestimate®
$175/sqft
$1,641 Estimated rent
Home value
$272,800
$254,000 - $292,000
$1,641/mo
Zestimate® history
Loading...
Owner options
Explore your selling options
What's special
This charming remodeled 3 bedroom, 2 bath home offers a perfect blend of comfort & style. Step inside to the spacious open floor plan w/ modern kitchen that boasts new cabinets, decorator backsplash, granite counter tops, stainless appliances, farm sink & kitchen island. Enjoy relaxing in the cozy family room w/ beautiful hardwoods or step outside to the lovely backyard, perfect for outdoor gatherings. Primary bedroom w/ ensuite bathroom, lg walk-in closet, double vanities, soaking tub & lg tiled shower. Seller says new fence in 23, other previous updates are electrical, plumbing, water heater in 20, HVAC in 21, roof 22, septic just pumped. Detached storage bldg. A must see!!
Zillow last checked: 8 hours ago
Listing updated: May 02, 2024 at 07:40am
Listed by:
Luci Buschard 256-714-0404,
RE/MAX Unlimited
Bought with:
Chris McNatt, 75795
McNatt Real Estate and Auction
Source: ValleyMLS,MLS#: 21854658
Facts & features
Interior
Bedrooms & bathrooms
- Bedrooms: 3
- Bathrooms: 2
- Full bathrooms: 2
Primary bedroom
- Features: Wood Floor
- Level: First
- Area: 195
- Dimensions: 13 x 15
Bedroom 2
- Features: Ceiling Fan(s), Isolate, Wood Floor
- Level: First
- Area: 132
- Dimensions: 11 x 12
Bedroom 3
- Features: Ceiling Fan(s), Smooth Ceiling, Wood Floor
- Level: First
- Area: 132
- Dimensions: 11 x 12
Bathroom 1
- Features: Double Vanity, Marble, Recessed Lighting, Smooth Ceiling, Walk-In Closet(s)
- Level: First
- Area: 132
- Dimensions: 11 x 12
Dining room
- Features: Granite Counters, Kitchen Island, Recessed Lighting, Smooth Ceiling, Tray Ceiling(s), Wood Floor
- Level: First
- Area: 150
- Dimensions: 10 x 15
Kitchen
- Features: Granite Counters, Kitchen Island, Smooth Ceiling, Tray Ceiling(s), Wood Floor
- Level: First
- Area: 180
- Dimensions: 12 x 15
Living room
- Features: Crown Molding, Recessed Lighting, Smooth Ceiling, Wood Floor
- Level: First
- Area: 228
- Dimensions: 12 x 19
Laundry room
- Features: Crown Molding, Granite Counters, Tile, Utility Sink
- Level: First
- Area: 60
- Dimensions: 5 x 12
Heating
- Central 1
Cooling
- Central 1
Appliances
- Included: Dishwasher, Range, Microwave
Features
- Basement: Crawl Space
- Number of fireplaces: 1
- Fireplace features: Electric, One
Interior area
- Total interior livable area: 1,604 sqft
Property
Features
- Levels: One
- Stories: 1
Lot
- Size: 1 Acres
Details
- Parcel number: 0607250000010000
Construction
Type & style
- Home type: SingleFamily
- Architectural style: Ranch
- Property subtype: Single Family Residence
Condition
- New construction: No
- Year built: 1963
Utilities & green energy
- Sewer: Septic Tank
- Water: Public
Community & neighborhood
Location
- Region: Athens
- Subdivision: Metes And Bounds
Other
Other facts
- Listing agreement: Agency
Price history
| Date | Event | Price |
|---|---|---|
| 5/1/2024 | Sold | $280,000-2.7%$175/sqft |
Source: | ||
| 4/8/2024 | Pending sale | $287,900$179/sqft |
Source: | ||
| 4/8/2024 | Contingent | $287,900$179/sqft |
Source: | ||
| 3/3/2024 | Listed for sale | $287,900+5.8%$179/sqft |
Source: | ||
| 10/6/2022 | Sold | $272,000-1.1%$170/sqft |
Source: | ||
Public tax history
| Year | Property taxes | Tax assessment |
|---|---|---|
| 2024 | $470 -52.7% | $17,420 -47.4% |
| 2023 | $993 +29.1% | $33,100 +29.1% |
| 2022 | $769 +159% | $25,640 +159% |
Find assessor info on the county website
Neighborhood: 35614
Nearby schools
GreatSchools rating
- 6/10Owens Elementary SchoolGrades: PK-5Distance: 8.7 mi
- 8/10West Limestone High SchoolGrades: 6-12Distance: 8.8 mi
Schools provided by the listing agent
- Elementary: Sugar Creek Elementary
- Middle: West Limestone
- High: West Limestone
Source: ValleyMLS. This data may not be complete. We recommend contacting the local school district to confirm school assignments for this home.
Get pre-qualified for a loan
At Zillow Home Loans, we can pre-qualify you in as little as 5 minutes with no impact to your credit score.An equal housing lender. NMLS #10287.
