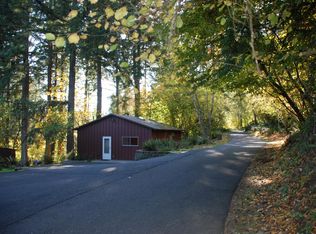Close-in Damascus retreat on 5.3 acres w/Mt Hood view from wrap around porch! Peaceful setting w/extensive paver driveway & patios to enjoy. Newly painted inside & out, new carpet, new master bath flooring, newly refinished hardwood floors. 3rd bedroom downstairs suite w/separate entrance or use as bonus rm. Loads of storage! See added bonus of chicken coop!
This property is off market, which means it's not currently listed for sale or rent on Zillow. This may be different from what's available on other websites or public sources.
