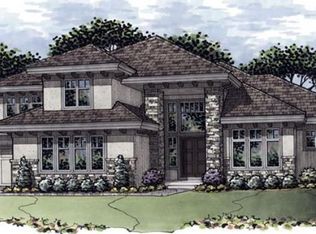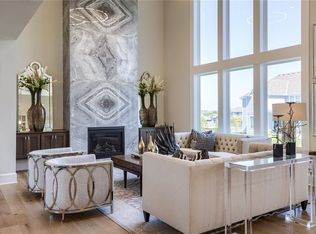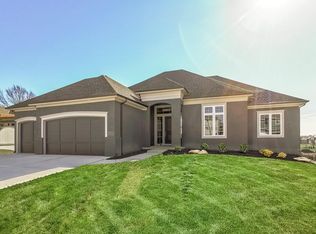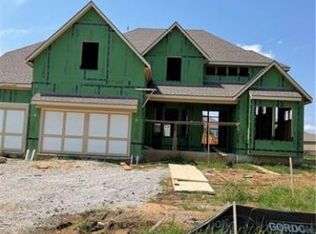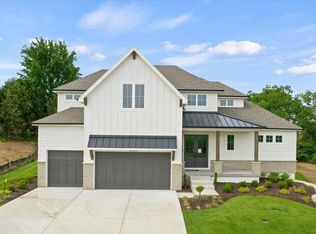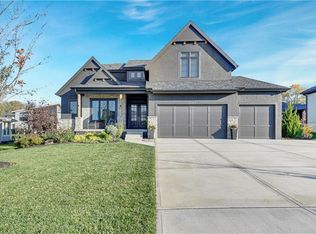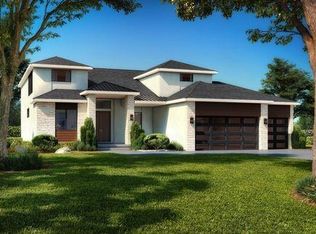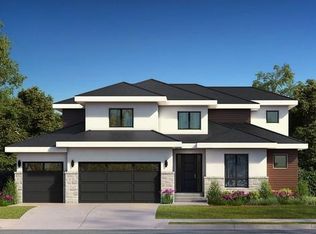DON'T WAIT, Price Improvement just taken and CANNOT Reproduce at current price!!! SPRING PARADE OF HOMES FIRST PLACE FOR DISTINCTIVE PLAN AND DESIGN! Lot 342 in Stone Creek of Terrybrook Farms, MOVE-IN READY, the popular Madison II plan by Don Julian Builders. The Beautiful 2-story living room is anchored by a corner fireplace and majestic windows. Wonderful kitchen with massive island great for the whole family or entertaining. Large pantry is convenient with barn door closures off the kitchen. Main floor primary suite offers luxury and privacy off the main living area. Beautiful Den opens onto the covered patio and 3/4 bath in the hall. Upstairs 4 large bedrooms, each with ensuite. Two bedrooms on each side of the upper level separated by catwalk overlooking the entry and living area.
Community amenities include zero entrance pool, play ground, fitness room and sport court. Hurry! Community is selling out fast!
Active
Price cut: $20K (12/23)
$1,141,380
17212 Nieman Rd, Overland Park, KS 66221
5beds
3,899sqft
Est.:
Single Family Residence
Built in 2024
0.3 Acres Lot
$-- Zestimate®
$293/sqft
$113/mo HOA
What's special
Corner fireplaceLarge pantryCovered patioMain floor primary suiteWonderful kitchenMassive islandMajestic windows
- 592 days |
- 631 |
- 19 |
Zillow last checked: 8 hours ago
Listing updated: February 11, 2026 at 12:03pm
Listing Provided by:
Michele Davis 913-449-3593,
Weichert, Realtors Welch & Co.,
Natalie Freeman 913-608-1435,
Weichert, Realtors Welch & Co.
Source: Heartland MLS as distributed by MLS GRID,MLS#: 2498989
Tour with a local agent
Facts & features
Interior
Bedrooms & bathrooms
- Bedrooms: 5
- Bathrooms: 6
- Full bathrooms: 6
Primary bedroom
- Level: First
Bedroom 2
- Level: Second
Bedroom 3
- Level: Second
Bedroom 4
- Level: Second
Bedroom 5
- Level: Second
Breakfast room
- Level: First
Den
- Level: First
Great room
- Level: First
Kitchen
- Level: First
Heating
- Natural Gas
Cooling
- Electric
Appliances
- Included: Cooktop, Dishwasher, Disposal, Exhaust Fan, Humidifier, Microwave
- Laundry: Bedroom Level, Main Level
Features
- Custom Cabinets, Kitchen Island, Painted Cabinets, Pantry, Walk-In Closet(s)
- Flooring: Carpet, Tile, Wood
- Windows: Thermal Windows
- Basement: Daylight,Egress Window(s),Bath/Stubbed,Sump Pump
- Number of fireplaces: 1
- Fireplace features: Great Room, Fireplace Screen
Interior area
- Total structure area: 3,899
- Total interior livable area: 3,899 sqft
- Finished area above ground: 3,899
- Finished area below ground: 0
Property
Parking
- Total spaces: 3
- Parking features: Attached, Garage Faces Front
- Attached garage spaces: 3
Lot
- Size: 0.3 Acres
- Features: Level
Details
- Parcel number: NP848900000342
Construction
Type & style
- Home type: SingleFamily
- Architectural style: Contemporary,Traditional
- Property subtype: Single Family Residence
Materials
- Stone Veneer, Stucco & Frame
- Roof: Composition
Condition
- New Construction
- New construction: Yes
- Year built: 2024
Details
- Builder model: Madison II
- Builder name: Don Julian Builders
Utilities & green energy
- Sewer: Public Sewer
- Water: Public
Community & HOA
Community
- Subdivision: Terrybrook Farms
HOA
- Has HOA: Yes
- Amenities included: Clubhouse, Exercise Room, Party Room, Play Area, Pool
- Services included: Curbside Recycle, Trash
- HOA fee: $1,350 annually
- HOA name: Terrybrook Farms
Location
- Region: Overland Park
Financial & listing details
- Price per square foot: $293/sqft
- Tax assessed value: $192,840
- Annual tax amount: $16,750
- Date on market: 7/12/2024
- Listing terms: Cash,Conventional
- Ownership: Private
- Road surface type: Paved
Estimated market value
Not available
Estimated sales range
Not available
Not available
Price history
Price history
| Date | Event | Price |
|---|---|---|
| 12/23/2025 | Price change | $1,141,380-1.7%$293/sqft |
Source: | ||
| 11/19/2025 | Price change | $1,161,3800%$298/sqft |
Source: | ||
| 10/24/2025 | Price change | $1,161,655-1.7%$298/sqft |
Source: | ||
| 7/12/2024 | Listed for sale | $1,181,380$303/sqft |
Source: | ||
Public tax history
Public tax history
| Year | Property taxes | Tax assessment |
|---|---|---|
| 2024 | $2,425 +3.6% | $23,141 +9.9% |
| 2023 | $2,342 +80.6% | $21,049 +92.8% |
| 2022 | $1,297 | $10,920 |
| 2021 | -- | $10,920 |
Find assessor info on the county website
BuyAbility℠ payment
Est. payment
$7,036/mo
Principal & interest
$5886
Property taxes
$1037
HOA Fees
$113
Climate risks
Neighborhood: 66221
Nearby schools
GreatSchools rating
- 6/10Wolf Springs Elementary SchoolGrades: PK-5Distance: 1.2 mi
- 8/10Aubry Bend Middle SchoolGrades: 6-8Distance: 1 mi
- 9/10Blue Valley Southwest High SchoolGrades: 9-12Distance: 0.7 mi
Schools provided by the listing agent
- Elementary: Wolf Springs
- Middle: Aubry Bend
- High: Blue Valley Southwest
Source: Heartland MLS as distributed by MLS GRID. This data may not be complete. We recommend contacting the local school district to confirm school assignments for this home.
