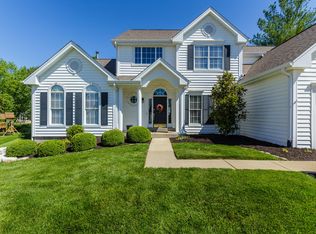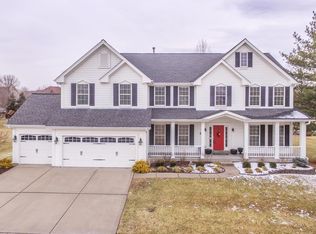Closed
Listing Provided by:
Bob Ecker 314-378-0243,
Keller Williams Realty St. Louis
Bought with: Sold in the Lou
Price Unknown
17212 Bluffview Ridge Pl, Chesterfield, MO 63005
4beds
4,364sqft
Single Family Residence
Built in 1995
0.35 Acres Lot
$777,200 Zestimate®
$--/sqft
$5,246 Estimated rent
Home value
$777,200
$723,000 - $839,000
$5,246/mo
Zestimate® history
Loading...
Owner options
Explore your selling options
What's special
Stunning 4-Bedroom, 3 full and 2 half bath home near the Chesterfield valley. The heart of the home is the gourmet eat-in kitchen, a true chef’s dream featuring a large center island, gas range, double oven, pantry, custom cabinetry, and sleek quartz countertops. Flowing from the kitchen is a spacious living area with gas fireplace and bay window, ideal for hosting or relaxing. Working from home is a breeze with the dedicated office space complete with elegant built-in bookshelves. From both the kitchen and family room are access to the outside to enjoy the large patio, perfect for outdoor gatherings or quiet evenings under the stars. The main level also has a dining room, main level laundry, and wood floors. Upstairs, the primary bedroom boasts a tray ceiling, walk-in closet and an expansive en-suite bath with a soaking tub, separate shower, and double vanity. The upper level also includes another bedroom with en-suite and two other bedrooms with a Jack n Jill bath. The finished lower level adds additional living and entertaining space and a half bath. The home also features front and back stairs. The 3-car garage provides ample room for vehicles and storage. Located in the sought-after Chesterfield area with access to top-rated schools, shopping, and parks, this home checks every box.
Don’t miss your chance to own this exceptional property—schedule your private tour today!
Zillow last checked: 8 hours ago
Listing updated: August 29, 2025 at 12:06pm
Listing Provided by:
Bob Ecker 314-378-0243,
Keller Williams Realty St. Louis
Bought with:
Christie Lewis, 2011013654
Sold in the Lou
Source: MARIS,MLS#: 25051717 Originating MLS: St. Louis Association of REALTORS
Originating MLS: St. Louis Association of REALTORS
Facts & features
Interior
Bedrooms & bathrooms
- Bedrooms: 4
- Bathrooms: 5
- Full bathrooms: 3
- 1/2 bathrooms: 2
- Main level bathrooms: 1
Heating
- Forced Air, Natural Gas
Cooling
- Ceiling Fan(s), Central Air
Appliances
- Laundry: Main Level
Features
- Bookcases, Ceiling Fan(s), Custom Cabinetry, Double Vanity, Eat-in Kitchen, Entrance Foyer, High Speed Internet, Kitchen Island, Pantry, Soaking Tub, Walk-In Closet(s), Wet Bar
- Flooring: Carpet, Tile, Wood
- Basement: Partially Finished,Full,Storage Space
- Number of fireplaces: 1
- Fireplace features: Family Room, Gas
Interior area
- Total structure area: 4,364
- Total interior livable area: 4,364 sqft
- Finished area above ground: 3,274
- Finished area below ground: 1,090
Property
Parking
- Total spaces: 3
- Parking features: Garage - Attached
- Attached garage spaces: 3
Features
- Levels: Two
Lot
- Size: 0.35 Acres
- Features: Level, Sprinklers In Front, Sprinklers In Rear
Details
- Parcel number: 18U510667
- Special conditions: Standard
Construction
Type & style
- Home type: SingleFamily
- Architectural style: Colonial,Traditional
- Property subtype: Single Family Residence
Materials
- Brick Veneer, Frame, Vinyl Siding
- Roof: Architectural Shingle
Condition
- Year built: 1995
Utilities & green energy
- Sewer: Public Sewer
- Water: Public
- Utilities for property: Cable Connected, Natural Gas Connected, Sewer Connected, Underground Utilities
Community & neighborhood
Location
- Region: Chesterfield
- Subdivision: Bluffs Of Wildhorse The
HOA & financial
HOA
- Has HOA: Yes
- HOA fee: $500 annually
- Amenities included: None
- Services included: None
- Association name: Bluffs of Wildhorse
Other
Other facts
- Listing terms: Cash,Conventional
- Ownership: Private
Price history
| Date | Event | Price |
|---|---|---|
| 8/29/2025 | Sold | -- |
Source: | ||
| 8/5/2025 | Contingent | $769,000$176/sqft |
Source: | ||
| 7/31/2025 | Listed for sale | $769,000+20.5%$176/sqft |
Source: | ||
| 8/16/2021 | Sold | -- |
Source: | ||
| 7/11/2021 | Contingent | $638,000$146/sqft |
Source: | ||
Public tax history
| Year | Property taxes | Tax assessment |
|---|---|---|
| 2025 | -- | $131,050 +5.5% |
| 2024 | $8,842 +2.7% | $124,200 |
| 2023 | $8,613 +15.5% | $124,200 +24.3% |
Find assessor info on the county website
Neighborhood: 63005
Nearby schools
GreatSchools rating
- 7/10Wild Horse Elementary SchoolGrades: K-5Distance: 1.4 mi
- 8/10Crestview Middle SchoolGrades: 6-8Distance: 3.8 mi
- 8/10Marquette Sr. High SchoolGrades: 9-12Distance: 2.9 mi
Schools provided by the listing agent
- Elementary: Wild Horse Elem.
- Middle: Crestview Middle
- High: Marquette Sr. High
Source: MARIS. This data may not be complete. We recommend contacting the local school district to confirm school assignments for this home.
Get a cash offer in 3 minutes
Find out how much your home could sell for in as little as 3 minutes with a no-obligation cash offer.
Estimated market value$777,200
Get a cash offer in 3 minutes
Find out how much your home could sell for in as little as 3 minutes with a no-obligation cash offer.
Estimated market value
$777,200

