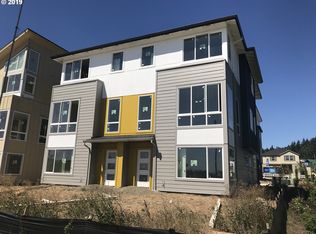Sold
$425,000
17211 SW Goldcrest Ln, Beaverton, OR 97007
2beds
1,601sqft
Residential, Townhouse
Built in 2019
1,306.8 Square Feet Lot
$418,900 Zestimate®
$265/sqft
$2,554 Estimated rent
Home value
$418,900
$398,000 - $444,000
$2,554/mo
Zestimate® history
Loading...
Owner options
Explore your selling options
What's special
Welcome home to this modern, light-filled townhome in the heart of Beaverton! Enjoy an expansive open floorplan with soaring ceilings and oversized windows that flood the space with natural light, creating a warm and airy feel. Ideally located near top employers and standout schools—Scholls Heights Elementary and Mountainside High School—you’ll love the balance of convenience and community. This home is packed with modern amenities and energy-efficient features, including an electric car charger, ducted heating and cooling, a heat pump water heater, soft-close cabinetry, quality appliances, and sleek, streamlined finishes throughout. Step out onto the charming deck that overlooks the serene neighborhood—perfect for relaxing or hosting a summer BBQ. Generously sized bedrooms with en suite bathrooms offer comfort and privacy, making this home a great fit for a variety of lifestyles. The HOA covers the exterior envelope, giving you peace of mind. Don’t miss your chance—at this price, it won’t last long. Schedule your showing today!
Zillow last checked: 8 hours ago
Listing updated: July 21, 2025 at 03:32am
Listed by:
Heather Paris 971-998-7016,
Paris Group Realty LLC
Bought with:
Brittany Gibbs, 201209867
Move Real Estate Inc
Source: RMLS (OR),MLS#: 569352518
Facts & features
Interior
Bedrooms & bathrooms
- Bedrooms: 2
- Bathrooms: 3
- Full bathrooms: 2
- Partial bathrooms: 1
- Main level bathrooms: 1
Primary bedroom
- Features: Suite, Walkin Closet
- Level: Upper
- Area: 168
- Dimensions: 12 x 14
Bedroom 2
- Features: Suite
- Level: Upper
- Area: 120
- Dimensions: 10 x 12
Dining room
- Features: Deck, Pantry, Sliding Doors
- Level: Main
- Area: 108
- Dimensions: 9 x 12
Kitchen
- Features: Dishwasher, Gas Appliances, Microwave
- Level: Main
Living room
- Features: Great Room
- Level: Main
- Area: 224
- Dimensions: 14 x 16
Heating
- Heat Pump
Cooling
- Heat Pump
Appliances
- Included: Dishwasher, Disposal, ENERGY STAR Qualified Appliances, Free-Standing Range, Gas Appliances, Microwave, Plumbed For Ice Maker, Stainless Steel Appliance(s), Electric Water Heater, ENERGY STAR Qualified Water Heater
- Laundry: Laundry Room
Features
- High Speed Internet, Quartz, Closet, Suite, Pantry, Great Room, Walk-In Closet(s)
- Flooring: Wall to Wall Carpet
- Doors: Sliding Doors
- Windows: Double Pane Windows, Vinyl Frames
Interior area
- Total structure area: 1,601
- Total interior livable area: 1,601 sqft
Property
Parking
- Total spaces: 2
- Parking features: Driveway, On Street, Garage Door Opener, Attached, Extra Deep Garage, Tandem
- Attached garage spaces: 2
- Has uncovered spaces: Yes
Features
- Stories: 3
- Patio & porch: Patio, Porch, Deck
- Has view: Yes
- View description: Territorial
Lot
- Size: 1,306 sqft
- Features: SqFt 0K to 2999
Details
- Parcel number: R2207286
Construction
Type & style
- Home type: Townhouse
- Architectural style: Contemporary
- Property subtype: Residential, Townhouse
- Attached to another structure: Yes
Materials
- Cement Siding
- Foundation: Slab
- Roof: Composition
Condition
- Resale
- New construction: No
- Year built: 2019
Utilities & green energy
- Sewer: Public Sewer
- Water: Public
Green energy
- Indoor air quality: Lo VOC Material
Community & neighborhood
Location
- Region: Beaverton
HOA & financial
HOA
- Has HOA: Yes
- HOA fee: $214 monthly
- Amenities included: Commons, Exterior Maintenance, Insurance, Management
Other
Other facts
- Listing terms: Cash,Conventional,FHA,VA Loan
- Road surface type: Paved
Price history
| Date | Event | Price |
|---|---|---|
| 7/18/2025 | Sold | $425,000$265/sqft |
Source: | ||
| 6/12/2025 | Pending sale | $425,000$265/sqft |
Source: | ||
| 5/29/2025 | Price change | $425,000-2.3%$265/sqft |
Source: | ||
| 4/22/2025 | Price change | $435,000-3.3%$272/sqft |
Source: | ||
| 4/4/2025 | Listed for sale | $450,000+18.4%$281/sqft |
Source: | ||
Public tax history
| Year | Property taxes | Tax assessment |
|---|---|---|
| 2024 | $5,687 +5.9% | $261,710 +3% |
| 2023 | $5,370 +4.5% | $254,090 +3% |
| 2022 | $5,139 +3.6% | $246,690 |
Find assessor info on the county website
Neighborhood: 97007
Nearby schools
GreatSchools rating
- 9/10Scholls Heights Elementary SchoolGrades: K-5Distance: 0.4 mi
- 3/10Conestoga Middle SchoolGrades: 6-8Distance: 2.7 mi
- 8/10Mountainside High SchoolGrades: 9-12Distance: 0.1 mi
Schools provided by the listing agent
- Elementary: Scholls Hts
- Middle: Conestoga
- High: Mountainside
Source: RMLS (OR). This data may not be complete. We recommend contacting the local school district to confirm school assignments for this home.
Get a cash offer in 3 minutes
Find out how much your home could sell for in as little as 3 minutes with a no-obligation cash offer.
Estimated market value
$418,900
Get a cash offer in 3 minutes
Find out how much your home could sell for in as little as 3 minutes with a no-obligation cash offer.
Estimated market value
$418,900
