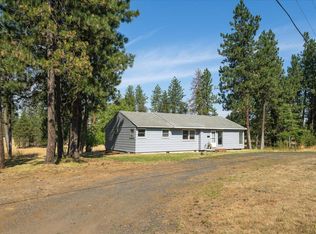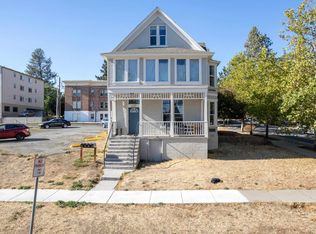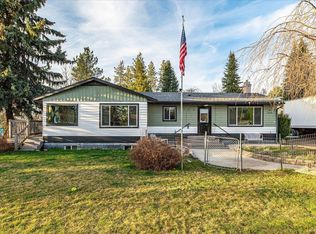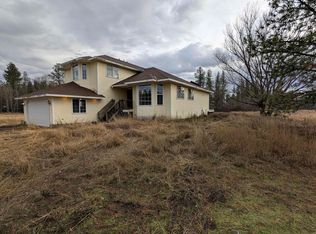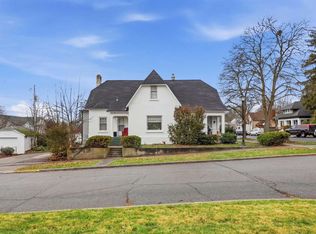Nestled on over 5 acres, this property offers everything you need to live a self-sufficient lifestyle. Complete with multiple animal enclosures, a spacious 24x30 double-car garage/shop with a pantry, loft, and storage room, a spacious 16x28 two-story pole barn, various fruit trees, and a well. Inside, you'll find over 2,400 sq. ft. of living space. Initially built in 1980, the home was expanded with a thoughtfully designed two-story addition in 2007 and refreshed in 2021. The addition features a bedroom, a downstairs living room, beautiful wood accents, and a stunning second-floor sunroom with endless potential for use. The spacious open floor plan makes entertaining a breeze while the home's warm, rustic charm & design provide a perfect balance of comfort and flexibility. Bursting with potential, this property is ready to bring your vision to life. Do Not Disturb The Homeowners!
Active
$445,000
17210 S Bluebird Rd, Cheney, WA 99004
4beds
2baths
2,432sqft
Est.:
Manufactured On Land
Built in 1980
5.51 Acres Lot
$-- Zestimate®
$183/sqft
$-- HOA
What's special
Various fruit treesThoughtfully designed two-story additionStunning second-floor sunroomMultiple animal enclosuresBeautiful wood accentsSpacious open floor planStorage room
- 98 days |
- 928 |
- 53 |
Zillow last checked: 8 hours ago
Listing updated: January 09, 2026 at 04:39pm
Listed by:
Misty Woodruff 509-381-9579,
Touchstone Real Estate Group
Source: SMLS,MLS#: 202526365
Facts & features
Interior
Bedrooms & bathrooms
- Bedrooms: 4
- Bathrooms: 2
First floor
- Level: First
- Area: 1792 Square Feet
Other
- Level: Second
- Area: 640 Square Feet
Heating
- Electric, Hot Water
Appliances
- Included: Free-Standing Range, Double Oven, Dishwasher, Refrigerator, Microwave
Features
- Windows: Windows Vinyl
- Basement: Slab
- Has fireplace: No
Interior area
- Total structure area: 2,432
- Total interior livable area: 2,432 sqft
Video & virtual tour
Property
Parking
- Total spaces: 2
- Parking features: Detached, Open, RV Access/Parking, Workshop in Garage, Garage Door Opener, Oversized
- Garage spaces: 2
Features
- Levels: One and One Half
- Stories: 2
- Fencing: Fenced
- Has view: Yes
- View description: Territorial
Lot
- Size: 5.51 Acres
- Features: Rolling Slope, Oversized Lot, Horses Allowed
Details
- Additional structures: Workshop, Barn(s), Hay
- Parcel number: 13084.0603
- Horses can be raised: Yes
Construction
Type & style
- Home type: MobileManufactured
- Property subtype: Manufactured On Land
Materials
- Masonite, Wood Siding
- Foundation: Skirted
- Roof: Metal
Condition
- New construction: No
- Year built: 1980
Community & HOA
HOA
- Has HOA: No
Location
- Region: Cheney
Financial & listing details
- Price per square foot: $183/sqft
- Tax assessed value: $428,510
- Annual tax amount: $4,147
- Date on market: 11/4/2025
- Listing terms: FHA,VA Loan,Conventional,Cash
- Road surface type: Gravel, Dirt
Estimated market value
Not available
Estimated sales range
Not available
Not available
Price history
Price history
| Date | Event | Price |
|---|---|---|
| 11/4/2025 | Listed for sale | $445,000$183/sqft |
Source: | ||
| 11/1/2025 | Listing removed | $445,000$183/sqft |
Source: | ||
| 9/30/2025 | Price change | $445,000-1.1%$183/sqft |
Source: | ||
| 9/16/2025 | Price change | $450,000-1.1%$185/sqft |
Source: | ||
| 8/15/2025 | Price change | $455,000-2.2%$187/sqft |
Source: | ||
Public tax history
Public tax history
| Year | Property taxes | Tax assessment |
|---|---|---|
| 2024 | $4,182 +90.8% | $428,510 +66.3% |
| 2023 | $2,192 -36.9% | $257,710 -38.1% |
| 2022 | $3,474 +38.3% | $416,280 +71.8% |
Find assessor info on the county website
BuyAbility℠ payment
Est. payment
$2,588/mo
Principal & interest
$2120
Property taxes
$312
Home insurance
$156
Climate risks
Neighborhood: 99004
Nearby schools
GreatSchools rating
- 3/10Salnave Elementary SchoolGrades: PK-5Distance: 3.2 mi
- 4/10Cheney Middle SchoolGrades: 6-8Distance: 3.9 mi
- 6/10Cheney High SchoolGrades: 9-12Distance: 3.8 mi
Schools provided by the listing agent
- Elementary: Salnave
- Middle: Cheney
- High: Cheney
- District: Cheney
Source: SMLS. This data may not be complete. We recommend contacting the local school district to confirm school assignments for this home.
- Loading
