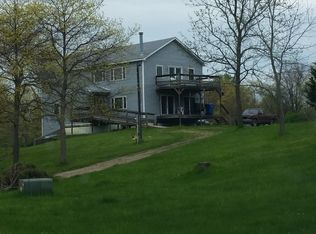Want to live off "the grid" on a secluded, 16 acre parcel that is mostly wooded? This home is definitely for you. This 2 story was built to be a self sufficient homestead with solar power, well water and propane heat. Upon entering, you will notice the open concept living space which includes a living area, dining area and kitchen. The kitchen has nice appliances with a gas stove, refrigerator and farmhouse sink. Upstairs are 2 open living areas with closets that could be used/converted to bedroom space and houses the 3rd, full bath. The main bedroom is on the 1st floor. At this point, the home is considered a 1 bedroom but has possibilities for 2 additional bedrooms. Enjoy the beautiful views from the wood deck or relax on the private deck off the main bedroom. If enjoying the great outdoors is your cup of tea, this is your home. Use the directions in the MLS as Google Maps will not get you there.
This property is off market, which means it's not currently listed for sale or rent on Zillow. This may be different from what's available on other websites or public sources.
