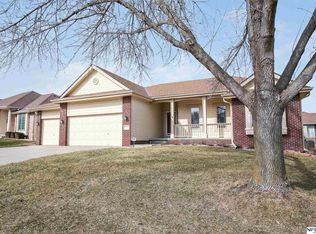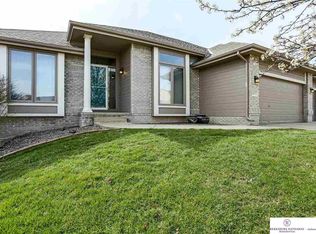Sold for $450,000 on 05/29/25
$450,000
17210 J St, Omaha, NE 68135
4beds
3,111sqft
Single Family Residence
Built in 1998
9,147.6 Square Feet Lot
$459,700 Zestimate®
$145/sqft
$2,732 Estimated rent
Maximize your home sale
Get more eyes on your listing so you can sell faster and for more.
Home value
$459,700
$437,000 - $487,000
$2,732/mo
Zestimate® history
Loading...
Owner options
Explore your selling options
What's special
Regency built, when design melds tradition, quality and practicality. A boldness of home owner pride and meticulous care will resonate with all your senses. Cathedral ceilings frame the great living room perched with a strong, symmetrical classic wood paneled wall. These masculine features are balanced with a timeless fireplace, softened with travertine, stacked with delicate colors and framed with windows. Hard wood cabinets, granite overlays, formal dining, and primary tucked behind main areas for extra privacy. Lower level is open, airy with an abundance of natural light. Open enclave for theatre, office, exercise, gaming, or media creators' room. Large 4th bedroom is adjacent to bathroom. Workshop has sink and ample storage. Knock out walls and add kitchen or wet bar area. Epoxy, painted garage with sink, covered deck and walk-out patio. Open House this weekend!
Zillow last checked: 8 hours ago
Listing updated: June 04, 2025 at 07:36am
Listed by:
Vanessa Shoemaker 402-915-1211,
BHHS Ambassador Real Estate
Bought with:
Tyson Compton, 20140039
BHHS Ambassador Real Estate
Source: GPRMLS,MLS#: 22509258
Facts & features
Interior
Bedrooms & bathrooms
- Bedrooms: 4
- Bathrooms: 3
- Full bathrooms: 2
- 3/4 bathrooms: 1
- 1/4 bathrooms: 3
- Main level bathrooms: 4
Primary bedroom
- Features: Wall/Wall Carpeting, Window Covering, Ceiling Fan(s), Walk-In Closet(s)
- Level: Main
Bedroom 2
- Features: Wall/Wall Carpeting, Window Covering, Ceiling Fan(s)
- Level: Main
Bedroom 3
- Features: Wall/Wall Carpeting, Ceiling Fan(s), Walk-In Closet(s)
- Level: Main
Bedroom 4
- Features: Wall/Wall Carpeting, Window Covering, Ceiling Fan(s), Egress Window
- Level: Basement
Primary bathroom
- Features: Full, Shower, Whirlpool, Double Sinks
Dining room
- Features: Window Covering, Laminate Flooring
- Level: Main
Kitchen
- Features: Dining Area, Pantry, Balcony/Deck, Engineered Wood, Exterior Door
- Level: Main
Living room
- Features: Fireplace, Cath./Vaulted Ceiling, 9'+ Ceiling, Ceiling Fan(s), Engineered Wood
- Level: Main
Basement
- Area: 1827
Heating
- Natural Gas, Forced Air
Cooling
- Central Air
Appliances
- Included: Range, Refrigerator, Water Softener, Dishwasher, Disposal, Microwave
- Laundry: Laminate Flooring
Features
- High Ceilings, Exercise Room, Ceiling Fan(s), Formal Dining Room, Pantry
- Flooring: Wood, Carpet, Ceramic Tile, Engineered Hardwood
- Doors: Sliding Doors
- Windows: Window Coverings, Egress Window, LL Daylight Windows, Skylight(s)
- Basement: Egress,Walk-Out Access
- Number of fireplaces: 1
- Fireplace features: Living Room, Direct-Vent Gas Fire
Interior area
- Total structure area: 3,111
- Total interior livable area: 3,111 sqft
- Finished area above ground: 1,911
- Finished area below ground: 1,200
Property
Parking
- Total spaces: 3
- Parking features: Attached, Garage Door Opener
- Attached garage spaces: 3
Features
- Patio & porch: Covered Deck
- Exterior features: Sprinkler System
- Fencing: Wood
Lot
- Size: 9,147 sqft
- Dimensions: 130 x 72
- Features: Up to 1/4 Acre., City Lot, Subdivided, Curb and Gutter
Details
- Parcel number: 1602856324
- Other equipment: Sump Pump
Construction
Type & style
- Home type: SingleFamily
- Architectural style: Ranch,Traditional
- Property subtype: Single Family Residence
Materials
- Masonite, Brick/Other
- Foundation: Block
- Roof: Composition
Condition
- Not New and NOT a Model
- New construction: No
- Year built: 1998
Details
- Builder name: Regency
Utilities & green energy
- Sewer: Public Sewer
- Water: Public
- Utilities for property: Cable Available, Electricity Available, Natural Gas Available, Water Available, Sewer Available, Phone Available
Community & neighborhood
Location
- Region: Omaha
- Subdivision: Lake Shore
Other
Other facts
- Listing terms: VA Loan,FHA,Conventional,Cash
- Ownership: Fee Simple
Price history
| Date | Event | Price |
|---|---|---|
| 5/29/2025 | Sold | $450,000-4.7%$145/sqft |
Source: | ||
| 5/7/2025 | Pending sale | $472,000$152/sqft |
Source: | ||
| 4/12/2025 | Listed for sale | $472,000$152/sqft |
Source: | ||
Public tax history
| Year | Property taxes | Tax assessment |
|---|---|---|
| 2024 | -- | $358,500 |
| 2023 | -- | $358,500 +11.7% |
| 2022 | -- | $321,000 +13.9% |
Find assessor info on the county website
Neighborhood: 68135
Nearby schools
GreatSchools rating
- 7/10Rohwer Elementary SchoolGrades: PK-5Distance: 0.5 mi
- 7/10Russell Middle SchoolGrades: 6-8Distance: 0.7 mi
- 9/10Millard West High SchoolGrades: 9-12Distance: 1 mi
Schools provided by the listing agent
- Elementary: Rohwer
- Middle: Russell
- High: Millard West
- District: Millard
Source: GPRMLS. This data may not be complete. We recommend contacting the local school district to confirm school assignments for this home.

Get pre-qualified for a loan
At Zillow Home Loans, we can pre-qualify you in as little as 5 minutes with no impact to your credit score.An equal housing lender. NMLS #10287.
Sell for more on Zillow
Get a free Zillow Showcase℠ listing and you could sell for .
$459,700
2% more+ $9,194
With Zillow Showcase(estimated)
$468,894
