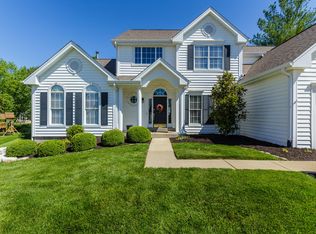Absolutely beautiful custom built by Miceli, 2 story with neutral, freshly painted decorator's designed interior, Timberline white wood blinds! A grandious 2 story entry, with T-staircase and beautiful palladian window greets you as you enter. 9 foot ceilings with crown molding on first floor, lovely millwork, and hardwood floors. Custom 42" white kitchen cabinets with center isle, granite counters, walk-in pantry, spacious breakfast room and bay window! Brand new backsplash and microwave. Exquisite luxury master suite with Onyx counter tops, whirlpool tub, coffered ceiling and 2 walk-in closets! 3 other beds and jack and Jill bath. Ceiling fans in all bedrooms and Thermal tilt-in windows! Professionally finished basement with HUGE rec area, wet bar, and full bath. Exquisitely landscaped on large level lot with custom deck! Roof less than 10 years old, HVAC (2012), new water heater (2017). This is a home you don't want to miss! It is stunning inside and out!
This property is off market, which means it's not currently listed for sale or rent on Zillow. This may be different from what's available on other websites or public sources.
