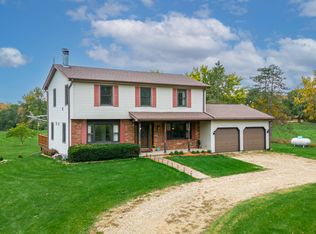Quaint older farmhouse, offers 3 bedrms, 2 baths w/2 car garage - sitting on 13 beautiful acres, with plenty of room to roam. The property lends itself to a variety of uses: farming, farm to table ideas, equestrian, Hobbyists/garage enthusiasts. This land lends never needs irrigation (water table is high). Heated workshop, Large cattle barn was built in the late 1890's, is approx. 95' x 58' w/concrete floors & full hay loft, it was retrofitted by Morton buildings in 2004 w/steel ($80K). 2 silos are attached, one concrete & one an A.O. Smith Harvester. Property is Sold "AS IS", subject to survey. Please see documents under add'l info. Also note land is leased unit Oct 1, 2020.
This property is off market, which means it's not currently listed for sale or rent on Zillow. This may be different from what's available on other websites or public sources.
