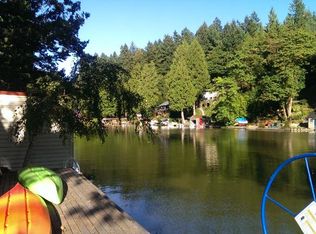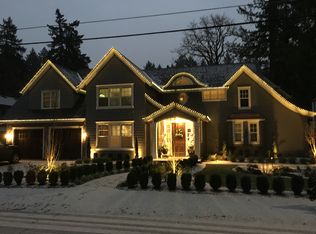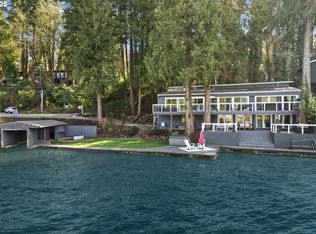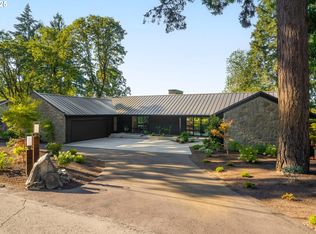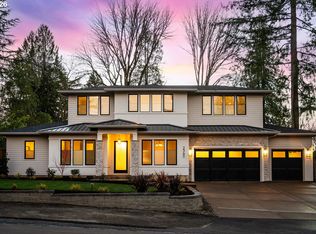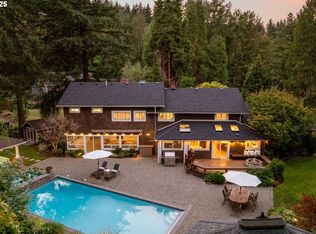Discover a rare opportunity to own a waterfront residence on Oswego Lake, perfectly positioned along the calm waters of Blue Heron Bay. Just steps to the lake, this home blends timeless design with thoughtful modern updates, creating a retreat that balances comfort, elegance, and functionality. Expansive windows frame stunning water views, while open interiors provide a seamless flow for entertaining, working from home, or quiet reflection. The main floor welcomes you with a soaring two-story entry, flowing into the sitting and dining areas and a family room anchored by a brand-new fireplace. Towering windows showcase constant views of the lake, while deck access encourages easy indoor-outdoor living. A flexible office with a newly installed Murphy bed adds convenience for guests, while the adjacent ADU offers exterior access, a kitchenette, full bath, built-ins, and a lofted queen bed—ideal for guests, extended family, or a caretaker’s suite. The gourmet kitchen is a true centerpiece, featuring granite counters, built-in appliances including double ovens, microwave, and ice-maker, plus a remodeled pantry with new cabinetry and a wet bar perfect for entertaining. Upstairs, dual master suites each enjoy private balconies, spa-inspired baths with soaking tubs, walk-in showers, heated floors, and generous closets. An additional en suite bedroom adds even more flexibility and privacy. Outdoor living is equally impressive, with a low-maintenance composite deck, waterfront patio, and private boathouse with a lift for a 21-foot boat. A swim-up dock, firepit with dedicated gas line, and phantom screens on exterior doors ensure the lake can be enjoyed in every season. Set within the prestigious Lake Oswego community, this home offers not just a residence but a lifestyle defined by elegance, recreation, and the unmatched beauty of lakeside living.
Active
$2,999,000
17210 Cedar Rd, Lake Oswego, OR 97034
5beds
3,354sqft
Est.:
Residential, Single Family Residence
Built in 1994
-- sqft lot
$-- Zestimate®
$894/sqft
$208/mo HOA
What's special
Swim-up dockWaterfront patioModern updatesBrand-new fireplaceOpen interiorsTimeless designDeck access
- 93 days |
- 1,465 |
- 49 |
Zillow last checked: 8 hours ago
Listing updated: October 14, 2025 at 09:45am
Listed by:
Mark Ross 503-680-2100,
Ross NW Real Estate LLC
Source: RMLS (OR),MLS#: 169972960
Tour with a local agent
Facts & features
Interior
Bedrooms & bathrooms
- Bedrooms: 5
- Bathrooms: 5
- Full bathrooms: 5
- Main level bathrooms: 2
Rooms
- Room types: Bedroom 4, Guest Quarters, Laundry, Bedroom 2, Bedroom 3, Dining Room, Family Room, Kitchen, Living Room, Primary Bedroom
Primary bedroom
- Features: Balcony, Closet Organizer, Fireplace, Double Sinks, Ensuite, Soaking Tub, Walkin Closet, Walkin Shower, Wallto Wall Carpet
- Level: Upper
- Area: 176
- Dimensions: 16 x 11
Bedroom 2
- Features: Balcony, Closet Organizer, Double Sinks, Ensuite, Soaking Tub, Walkin Closet, Walkin Shower, Wallto Wall Carpet
- Level: Upper
- Area: 240
- Dimensions: 12 x 20
Bedroom 3
- Features: Bathroom, Closet Organizer, Ensuite, Wallto Wall Carpet
- Level: Upper
- Area: 238
- Dimensions: 14 x 17
Bedroom 4
- Features: Bookcases, Builtin Features, Hardwood Floors, Closet
- Level: Main
- Area: 120
- Dimensions: 10 x 12
Dining room
- Features: Hardwood Floors
- Level: Main
- Area: 156
- Dimensions: 12 x 13
Family room
- Features: Deck, Fireplace, Hardwood Floors, Sunken, Vaulted Ceiling
- Level: Main
- Area: 255
- Dimensions: 15 x 17
Kitchen
- Features: Deck, Eat Bar, Gourmet Kitchen, Hardwood Floors, Pantry, Wet Bar
- Level: Main
- Area: 272
- Width: 17
Living room
- Features: Hardwood Floors, High Ceilings
- Level: Main
- Area: 216
- Dimensions: 12 x 18
Heating
- Forced Air, Mini Split, Fireplace(s)
Cooling
- Central Air
Appliances
- Included: Appliance Garage, Built-In Refrigerator, Convection Oven, Cooktop, Dishwasher, Disposal, Double Oven, Down Draft, Gas Appliances, Microwave, Stainless Steel Appliance(s), Wine Cooler, Washer/Dryer, Gas Water Heater, Tankless Water Heater
Features
- High Ceilings, Vaulted Ceiling(s), Bookcases, Built-in Features, Closet, Bathroom, Loft, Wet Bar, Balcony, Closet Organizer, Double Vanity, Soaking Tub, Walk-In Closet(s), Walkin Shower, Sunken, Eat Bar, Gourmet Kitchen, Pantry, Cook Island, Granite
- Flooring: Hardwood, Heated Tile, Tile, Wall to Wall Carpet
- Windows: Double Pane Windows, Vinyl Frames
- Basement: Crawl Space
- Number of fireplaces: 2
- Fireplace features: Gas
Interior area
- Total structure area: 3,354
- Total interior livable area: 3,354 sqft
Video & virtual tour
Property
Parking
- Total spaces: 2
- Parking features: Driveway, Garage Door Opener, Attached, Oversized
- Attached garage spaces: 2
- Has uncovered spaces: Yes
Features
- Stories: 2
- Patio & porch: Deck
- Exterior features: Dock, Gas Hookup, Water Feature, Yard, Balcony
- Fencing: Fenced
- Has view: Yes
- View description: Lake
- Has water view: Yes
- Water view: Lake
- Waterfront features: Lake
- Body of water: Oswego Lake
Lot
- Features: Level, Private, Sprinkler, SqFt 7000 to 9999
Details
- Additional structures: Dock, GasHookup, SeparateLivingQuartersApartmentAuxLivingUnit
- Parcel number: 00319159
Construction
Type & style
- Home type: SingleFamily
- Architectural style: Contemporary,Custom Style
- Property subtype: Residential, Single Family Residence
Materials
- Cement Siding
- Roof: Composition
Condition
- Updated/Remodeled
- New construction: No
- Year built: 1994
Utilities & green energy
- Gas: Gas Hookup, Gas
- Sewer: Public Sewer
- Water: Public
- Utilities for property: Cable Connected
Community & HOA
Community
- Security: Security System, Security System Owned
HOA
- Has HOA: Yes
- HOA fee: $2,490 annually
- Second HOA fee: $7,500 one time
Location
- Region: Lake Oswego
Financial & listing details
- Price per square foot: $894/sqft
- Tax assessed value: $2,569,322
- Annual tax amount: $23,664
- Date on market: 9/26/2025
- Listing terms: Cash,Conventional,FHA,VA Loan
- Road surface type: Paved
Estimated market value
Not available
Estimated sales range
Not available
Not available
Price history
Price history
| Date | Event | Price |
|---|---|---|
| 10/14/2025 | Listed for sale | $2,999,000$894/sqft |
Source: | ||
| 10/3/2025 | Pending sale | $2,999,000$894/sqft |
Source: | ||
| 9/26/2025 | Listed for sale | $2,999,000+8.1%$894/sqft |
Source: | ||
| 8/3/2022 | Sold | $2,775,000-0.4%$827/sqft |
Source: | ||
| 6/24/2022 | Pending sale | $2,785,000$830/sqft |
Source: | ||
Public tax history
Public tax history
| Year | Property taxes | Tax assessment |
|---|---|---|
| 2024 | $23,665 +3% | $1,229,148 +3% |
| 2023 | $22,969 +3.1% | $1,193,348 +3% |
| 2022 | $22,288 +8.3% | $1,158,591 +3% |
Find assessor info on the county website
BuyAbility℠ payment
Est. payment
$18,140/mo
Principal & interest
$14808
Property taxes
$2074
Other costs
$1258
Climate risks
Neighborhood: Blue Heron
Nearby schools
GreatSchools rating
- 9/10Westridge Elementary SchoolGrades: K-5Distance: 0.4 mi
- 6/10Lakeridge Middle SchoolGrades: 6-8Distance: 0.8 mi
- 9/10Lakeridge High SchoolGrades: 9-12Distance: 0.9 mi
Schools provided by the listing agent
- Elementary: Westridge
- Middle: Lakeridge
- High: Lakeridge
Source: RMLS (OR). This data may not be complete. We recommend contacting the local school district to confirm school assignments for this home.
- Loading
- Loading
