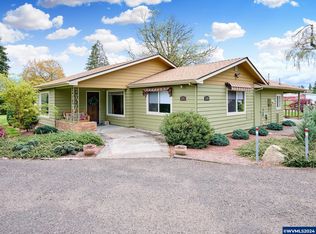This is a single story, ranch-style home. Has newer rear Family/Utility room w/ Master bath added. Over-sized kitchen. Wood floors and built-ins in several rooms. Two separate fenced pastures w/electric fence. Several fruit trees, grapes, irrigation system. HAS AN OWNER OWNED SOLAR SYSTEM. New HVAC. Very private PARK like garden setting. One owner, LOTS of space to add-on to. Perfect for Hobby Farm, pasture or ? This is a must see.
This property is off market, which means it's not currently listed for sale or rent on Zillow. This may be different from what's available on other websites or public sources.
