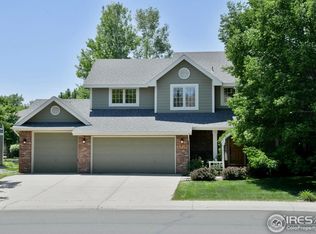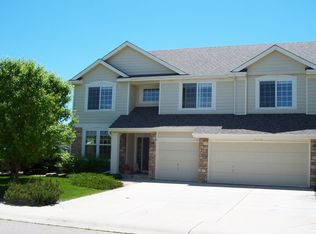Beautiful updated home backing to park-like greenbelt in the Willow Springs neighborhood of Ft. Collins. Great southeast location w/terrific schools, outdoor access & lots of old town charm nearby! Upgrades throughout including wood flooring, new custom interior & exterior paint, updated fixtures & upgraded carpet. The family room includes a cozy gas fireplace w/built-ins & opens to the kitchen w/new SS appliances, newly refaced & upgraded cabinets, a remote controlled blind, a center island & eating space w/deck access. Vaulted master bedroom w/2 closets, 3 large upper level secondary beds, full bath & nice sized laundry w/storage. Newly finished basement w/spacious rec room w/electric fireplace & storage. Additional bed & bath w/deep soaking tub. Newer furnace, roof and windows. Fantastic yard backing to gorgeous greenbelt w/trex deck,& upgraded professional landscaping. Near Southridge Golf Course. Beautiful greenbelts, community pool, clubhouse, tennis, fishing pond & playground!
This property is off market, which means it's not currently listed for sale or rent on Zillow. This may be different from what's available on other websites or public sources.


