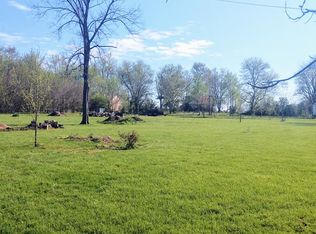Original School house updated to LARGE Family home. Two guest bdrm suite with bath and sitting room. 24x24 Master suite with w/in closet on suite. One of a kind home, nothing comparable. The old Libertyville School house built in 1925. Brick walls 12 inch thick. Remodeled to a home 1997, baths remodeled in 2009 and 2018, new metal roof 2016. 3 bedrooms, 3.5 baths with an additional sitting room in the guest area. Large 24x24 Master suite with bath and walk-in closet. Updated landscaping in progress. Approximately 4,000 square feet of main living area including a (288 sq ft) laundry room and (348 sq ft) office/storage area making a total of 3,999 square feet of living area. Large deck 10x22 leading to a covered patio 16x24 with fireplace/electric and ceiling fan. (All measurement are inside measurements). Attic would allow for another 729 sq ft living space with 8’ ceilings Large 30x50 3 car insulated garage with 3 10x10 commercial garage doors, 2 with automatic openers and ½ bath. RV electric hook up. 10x40 storage trailer with electric and 5 roll up doors and one-man door. Basement has approximately 2,215 square feet with 8’ 6” ceiling height. Zoned heating and cooling with additional wood furnace in the basement. Home is well insulated with thermo windows with lowE glass. 11kw Generac standalone propane generator. Utility bill runs approximately $150 a month year-round. Two propane tanks, 1-500 gallon and 1-1,000 gallon, so buy propane when price is low. 1.97 acres +/- with tame black berries and large garden area. Living area, 59x57 3,363 square feet Laundry room, 9.6x30 288 square feet Office/storage 11.6x30 348 square feet Basement, 42.6x52 2,215 square feet Deck 10x22 Covered Patio 16x24 Insulated garage 30x50
This property is off market, which means it's not currently listed for sale or rent on Zillow. This may be different from what's available on other websites or public sources.
