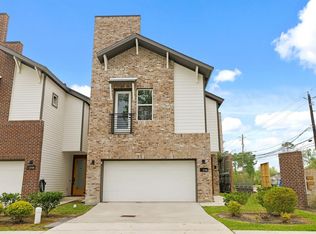Brick two-story free-standing home with rear yard located in a quiet gated community! Situated in an established area with only 10 homes, close to parks and huge hike and bike trail. Close proximity to Loop 610, I-10, Memorial Park, shopping and restaurants. Easy access to Houston downtown, both airports and the Medical Center. First floor living at its best with the perfect floor plan that includes a formal dining area, family room, sizeable kitchen and breakfast room! The kitchen has custom cabinets, granite countertops, and large pantry. Wood flooring and high ceilings in the family room with gas log fireplace and rear yard. Second floor with a spacious game room, utility room, and all the bedrooms. Primary suite with vaulted ceilings, sitting room, large walk-in closet and primary bath with jetted tub & oversized shower. Community with plenty of visitor parking as well! Ready for move in!
Copyright notice - Data provided by HAR.com 2022 - All information provided should be independently verified.
House for rent
$3,200/mo
1721 W T C Jester Blvd, Houston, TX 77008
3beds
2,436sqft
Price is base rent and doesn't include required fees.
Singlefamily
Available now
-- Pets
Electric
Electric dryer hookup laundry
2 Attached garage spaces parking
Natural gas, fireplace
What's special
Gas log fireplaceRear yardWood flooringHigh ceilingsFormal dining areaFamily roomBreakfast room
- 9 days
- on Zillow |
- -- |
- -- |
Travel times
Facts & features
Interior
Bedrooms & bathrooms
- Bedrooms: 3
- Bathrooms: 3
- Full bathrooms: 2
- 1/2 bathrooms: 1
Heating
- Natural Gas, Fireplace
Cooling
- Electric
Appliances
- Included: Dishwasher, Disposal, Dryer, Microwave, Oven, Refrigerator, Stove, Washer
- Laundry: Electric Dryer Hookup, Gas Dryer Hookup, In Unit, Washer Hookup
Features
- All Bedrooms Up, Primary Bed - 2nd Floor, Walk In Closet, Walk-In Closet(s)
- Flooring: Carpet, Tile
- Has fireplace: Yes
Interior area
- Total interior livable area: 2,436 sqft
Property
Parking
- Total spaces: 2
- Parking features: Attached, Covered
- Has attached garage: Yes
- Details: Contact manager
Features
- Stories: 2
- Exterior features: Additional Parking, All Bedrooms Up, Architecture Style: Traditional, Attached, Back Yard, Electric Dryer Hookup, Electric Gate, Garage Door Opener, Gas Dryer Hookup, Gas Log, Heating: Gas, Lot Features: Back Yard, Patio Lot, Patio Lot, Patio/Deck, Primary Bed - 2nd Floor, Walk In Closet, Walk-In Closet(s), Washer Hookup, Window Coverings
Details
- Parcel number: 1318420010006
Construction
Type & style
- Home type: SingleFamily
- Property subtype: SingleFamily
Condition
- Year built: 2010
Community & HOA
Location
- Region: Houston
Financial & listing details
- Lease term: Long Term,12 Months
Price history
| Date | Event | Price |
|---|---|---|
| 5/2/2025 | Listed for rent | $3,200-3%$1/sqft |
Source: | ||
| 4/25/2025 | Listing removed | $3,300$1/sqft |
Source: | ||
| 3/20/2025 | Listed for rent | $3,300-5.7%$1/sqft |
Source: | ||
| 3/19/2025 | Listing removed | $3,500$1/sqft |
Source: | ||
| 2/27/2025 | Listed for rent | $3,500$1/sqft |
Source: | ||
![[object Object]](https://photos.zillowstatic.com/fp/02ce0aeb3ebaa27127cc3aaac4e73ba4-p_i.jpg)
