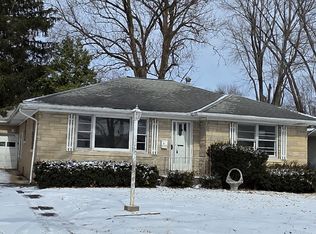Sold for $160,000 on 05/16/25
$160,000
1721 W Iles Ave, Jerome, IL 62704
3beds
1,689sqft
Single Family Residence, Residential
Built in 1960
10,800 Square Feet Lot
$165,000 Zestimate®
$95/sqft
$1,745 Estimated rent
Home value
$165,000
$157,000 - $175,000
$1,745/mo
Zestimate® history
Loading...
Owner options
Explore your selling options
What's special
Check out this charming and updated ranch style home in Jerome! The owner's job transfer is your gain! 3 bedrooms, hardwood floors, adorable galley kitchen with butcher block counters and nice appliances. Updated 1.5 bathrooms, most windows have been replaced and the basement is finished with a nice rec room! Step outside to the fantastic fenced backyard and enjoy the screened porch and patio. This owner put in a NEW furnace in 2024. Other updates include the AC in 2022, roof approx 2019 and some new paint. Don't miss this convenient location at an affordable price! Inspections welcome but selling AS IS
Zillow last checked: 8 hours ago
Listing updated: May 17, 2025 at 01:20pm
Listed by:
Shawn Doerr 217-248-0457,
The Real Estate Group, Inc.
Bought with:
Kyle T Killebrew, 475109198
The Real Estate Group, Inc.
Source: RMLS Alliance,MLS#: CA1035464 Originating MLS: Capital Area Association of Realtors
Originating MLS: Capital Area Association of Realtors

Facts & features
Interior
Bedrooms & bathrooms
- Bedrooms: 3
- Bathrooms: 2
- Full bathrooms: 1
- 1/2 bathrooms: 1
Bedroom 1
- Level: Main
- Dimensions: 13ft 7in x 10ft 0in
Bedroom 2
- Level: Main
- Dimensions: 10ft 0in x 13ft 0in
Bedroom 3
- Level: Main
- Dimensions: 10ft 0in x 12ft 0in
Other
- Area: 563
Family room
- Level: Basement
- Dimensions: 14ft 0in x 17ft 0in
Kitchen
- Level: Main
- Dimensions: 8ft 0in x 13ft 0in
Living room
- Level: Main
- Dimensions: 13ft 0in x 17ft 0in
Main level
- Area: 1126
Heating
- Forced Air
Cooling
- Central Air
Appliances
- Included: Dishwasher, Range, Refrigerator
Features
- Windows: Replacement Windows
- Basement: Full,Partially Finished
Interior area
- Total structure area: 1,126
- Total interior livable area: 1,689 sqft
Property
Parking
- Parking features: Parking Pad
- Has uncovered spaces: Yes
Features
- Patio & porch: Patio, Screened
Lot
- Size: 10,800 sqft
- Dimensions: 60 x 180
- Features: Level
Details
- Additional structures: Shed(s)
- Parcel number: 22080101021
Construction
Type & style
- Home type: SingleFamily
- Architectural style: Ranch
- Property subtype: Single Family Residence, Residential
Materials
- Aluminum Siding
- Foundation: Block
- Roof: Shingle
Condition
- New construction: No
- Year built: 1960
Utilities & green energy
- Sewer: Public Sewer
- Water: Public
Community & neighborhood
Location
- Region: Jerome
- Subdivision: None
Price history
| Date | Event | Price |
|---|---|---|
| 5/16/2025 | Sold | $160,000+2.2%$95/sqft |
Source: | ||
| 4/5/2025 | Pending sale | $156,500$93/sqft |
Source: | ||
| 4/3/2025 | Listed for sale | $156,500+10.2%$93/sqft |
Source: | ||
| 6/25/2024 | Sold | $142,000-2%$84/sqft |
Source: | ||
| 5/19/2024 | Pending sale | $144,900$86/sqft |
Source: | ||
Public tax history
| Year | Property taxes | Tax assessment |
|---|---|---|
| 2024 | $3,564 +17.3% | $49,576 +20.7% |
| 2023 | $3,038 +5.2% | $41,072 +5.7% |
| 2022 | $2,887 +19.7% | $38,868 +16.6% |
Find assessor info on the county website
Neighborhood: 62704
Nearby schools
GreatSchools rating
- 5/10Lindsay SchoolGrades: K-5Distance: 2.2 mi
- 3/10Benjamin Franklin Middle SchoolGrades: 6-8Distance: 0.6 mi
- 2/10Springfield Southeast High SchoolGrades: 9-12Distance: 3.4 mi

Get pre-qualified for a loan
At Zillow Home Loans, we can pre-qualify you in as little as 5 minutes with no impact to your credit score.An equal housing lender. NMLS #10287.
