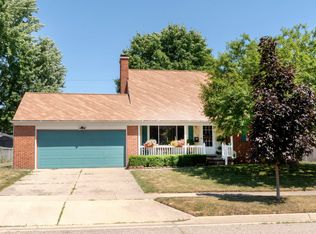Sold for $280,000 on 04/25/25
$280,000
1721 Springfield Ln, Lansing, MI 48912
3beds
2,340sqft
Single Family Residence
Built in 1960
6,969.6 Square Feet Lot
$287,100 Zestimate®
$120/sqft
$1,944 Estimated rent
Home value
$287,100
$261,000 - $316,000
$1,944/mo
Zestimate® history
Loading...
Owner options
Explore your selling options
What's special
We received an offer. We are going to call for highest and best by 4/7at 11:59pm. This charming home features an open floor plan with a huge kitchen that's been updated to provide ample space for cooking and entertaining. The inviting wood fireplace adds warmth and character to the living area, complemented by beautiful hardwood floors and fresh paint throughout.
Enjoy the convenience of a recently finished full basement, offering additional living or recreational space. Other updates include a new electrical panel for peace of mind. Step outside through one of the two glass sliders that lead to a spacious back deck, perfect for relaxing or hosting gatherings. The fenced yard provides privacy and security for both pets and people. With thoughtful exterior updates like regrading and extended eaves and downspouts, this home is as practical as it is beautiful.
Zillow last checked: 8 hours ago
Listing updated: April 28, 2025 at 07:51am
Listed by:
Morgan Meredith 517-505-1422,
Keller Williams Realty Lansing
Bought with:
Nicole Giguere, 6501396699
RE/MAX Real Estate Professionals
Source: Greater Lansing AOR,MLS#: 287034
Facts & features
Interior
Bedrooms & bathrooms
- Bedrooms: 3
- Bathrooms: 2
- Full bathrooms: 1
- 1/2 bathrooms: 1
Primary bedroom
- Level: First
- Area: 127.05 Square Feet
- Dimensions: 10.5 x 12.1
Bedroom 2
- Level: First
- Area: 106 Square Feet
- Dimensions: 10.6 x 10
Bedroom 3
- Level: First
- Area: 113 Square Feet
- Dimensions: 11.3 x 10
Dining room
- Level: First
- Area: 136 Square Feet
- Dimensions: 10 x 13.6
Family room
- Level: Basement
- Area: 364 Square Feet
- Dimensions: 13 x 28
Kitchen
- Level: First
- Area: 228 Square Feet
- Dimensions: 12 x 19
Living room
- Level: First
- Area: 309.96 Square Feet
- Dimensions: 16.4 x 18.9
Office
- Level: Basement
- Area: 195 Square Feet
- Dimensions: 13 x 15
Heating
- Forced Air, Natural Gas
Cooling
- Attic Fan, Central Air
Appliances
- Included: Disposal, Microwave, Water Softener, Washer, Refrigerator, Range, Oven, Dryer, Dishwasher
- Laundry: In Basement
Features
- Ceiling Fan(s), Eat-in Kitchen, Open Floorplan, Pantry, Primary Downstairs, Stone Counters, Storage
- Flooring: Carpet, Hardwood
- Basement: Finished,Full,Sump Pump
- Number of fireplaces: 1
- Fireplace features: Living Room, Wood Burning
Interior area
- Total structure area: 2,880
- Total interior livable area: 2,340 sqft
- Finished area above ground: 1,440
- Finished area below ground: 900
Property
Parking
- Total spaces: 2
- Parking features: Attached, Driveway, Garage, Garage Door Opener, Garage Faces Front
- Attached garage spaces: 2
- Has uncovered spaces: Yes
Features
- Levels: One
- Stories: 1
- Entry location: Front Door
- Patio & porch: Covered, Deck, Front Porch, Porch
- Exterior features: Private Yard, Rain Gutters
- Pool features: None
- Spa features: None
- Fencing: Back Yard,Fenced
- Has view: Yes
- View description: Neighborhood
Lot
- Size: 6,969 sqft
- Dimensions: 70 x 103
- Features: Back Yard, Private
Details
- Foundation area: 1440
- Parcel number: 33210111131024
- Zoning description: Zoning
Construction
Type & style
- Home type: SingleFamily
- Architectural style: Ranch
- Property subtype: Single Family Residence
Materials
- Vinyl Siding
- Roof: Shingle
Condition
- Updated/Remodeled
- New construction: No
- Year built: 1960
Utilities & green energy
- Sewer: Public Sewer
- Water: Public
Community & neighborhood
Location
- Region: Lansing
- Subdivision: Groesbeck
Other
Other facts
- Listing terms: VA Loan,Cash,Conventional,FHA,MSHDA
- Road surface type: Concrete, Paved
Price history
| Date | Event | Price |
|---|---|---|
| 4/25/2025 | Sold | $280,000+1.8%$120/sqft |
Source: | ||
| 4/17/2025 | Pending sale | $275,000$118/sqft |
Source: | ||
| 4/8/2025 | Contingent | $275,000$118/sqft |
Source: | ||
| 4/5/2025 | Listed for sale | $275,000+41%$118/sqft |
Source: | ||
| 10/20/2020 | Sold | $195,000+2.7%$83/sqft |
Source: | ||
Public tax history
| Year | Property taxes | Tax assessment |
|---|---|---|
| 2024 | $4,280 | $109,900 +17.8% |
| 2023 | -- | $93,300 +13.2% |
| 2022 | -- | $82,400 +3.3% |
Find assessor info on the county website
Neighborhood: Groesbeck
Nearby schools
GreatSchools rating
- 4/10Pattengill AcademyGrades: PK-7Distance: 0.8 mi
- 4/10Eastern High SchoolGrades: 7-12Distance: 1 mi
- 2/10Gier Park SchoolGrades: PK-3Distance: 1.7 mi
Schools provided by the listing agent
- High: Lansing
Source: Greater Lansing AOR. This data may not be complete. We recommend contacting the local school district to confirm school assignments for this home.

Get pre-qualified for a loan
At Zillow Home Loans, we can pre-qualify you in as little as 5 minutes with no impact to your credit score.An equal housing lender. NMLS #10287.
Sell for more on Zillow
Get a free Zillow Showcase℠ listing and you could sell for .
$287,100
2% more+ $5,742
With Zillow Showcase(estimated)
$292,842
