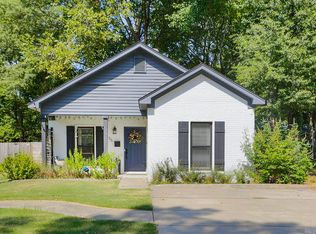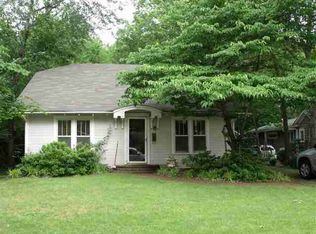Closed
$130,000
1721 Scott St, Conway, AR 72034
5beds
3,056sqft
Single Family Residence
Built in 1933
0.56 Acres Lot
$130,800 Zestimate®
$43/sqft
$2,236 Estimated rent
Home value
$130,800
$115,000 - $149,000
$2,236/mo
Zestimate® history
Loading...
Owner options
Explore your selling options
What's special
Sold Before Listed
Zillow last checked: 8 hours ago
Listing updated: September 15, 2025 at 09:44am
Listed by:
Lisa Ferguson 479-970-8325,
ERA TEAM Real Estate
Bought with:
Lou Zamora, AR
RE/MAX Elite Conway Branch
Source: CARMLS,MLS#: 25037004
Facts & features
Interior
Bedrooms & bathrooms
- Bedrooms: 5
- Bathrooms: 4
- Full bathrooms: 3
- 1/2 bathrooms: 1
Dining room
- Features: Separate Dining Room
Heating
- Natural Gas
Cooling
- Electric
Appliances
- Included: Free-Standing Range, Gas Range, Dishwasher, Disposal, Refrigerator, Plumbed For Ice Maker
- Laundry: Laundry Room
Features
- Primary Bedroom/Main Lv, Primary Bedroom Apart, 4 Bedrooms Same Level
- Flooring: Wood, Tile, Natural Stone Tile
- Has fireplace: Yes
- Fireplace features: Woodburning-Site-Built
Interior area
- Total structure area: 3,056
- Total interior livable area: 3,056 sqft
Property
Parking
- Total spaces: 2
- Parking features: Carport, Two Car, Garage Faces Side
- Has carport: Yes
Features
- Levels: Two
- Stories: 2
Lot
- Size: 0.56 Acres
- Features: Level, Corner Lot
Details
- Parcel number: 71005889000
Construction
Type & style
- Home type: SingleFamily
- Architectural style: Colonial
- Property subtype: Single Family Residence
Materials
- Metal/Vinyl Siding
- Foundation: Crawl Space
- Roof: Composition
Condition
- New construction: No
- Year built: 1933
Utilities & green energy
- Electric: Electric-Co-op
- Gas: Gas-Natural
- Sewer: Public Sewer
- Water: Public
- Utilities for property: Natural Gas Connected
Community & neighborhood
Location
- Region: Conway
- Subdivision: ROBINSONS PLAN
HOA & financial
HOA
- Has HOA: No
Other
Other facts
- Road surface type: Paved
Price history
| Date | Event | Price |
|---|---|---|
| 9/12/2025 | Sold | $130,000-64.9%$43/sqft |
Source: | ||
| 6/10/2025 | Contingent | $369,900$121/sqft |
Source: | ||
| 5/24/2025 | Price change | $369,900-7.5%$121/sqft |
Source: | ||
| 3/4/2025 | Listed for sale | $399,900$131/sqft |
Source: | ||
| 1/6/2025 | Contingent | $399,900$131/sqft |
Source: | ||
Public tax history
| Year | Property taxes | Tax assessment |
|---|---|---|
| 2024 | $1,632 -23.5% | $42,130 |
| 2023 | $2,132 | $42,130 |
| 2022 | $2,132 +5.7% | $42,130 +5.7% |
Find assessor info on the county website
Neighborhood: 72034
Nearby schools
GreatSchools rating
- 6/10Carl Stuart Middle SchoolGrades: 5-7Distance: 1.4 mi
- 7/10Conway High WestGrades: 10-12Distance: 0.8 mi
- 9/10Conway Junior High SchoolGrades: 8-9Distance: 0.5 mi

Get pre-qualified for a loan
At Zillow Home Loans, we can pre-qualify you in as little as 5 minutes with no impact to your credit score.An equal housing lender. NMLS #10287.
Sell for more on Zillow
Get a free Zillow Showcase℠ listing and you could sell for .
$130,800
2% more+ $2,616
With Zillow Showcase(estimated)
$133,416
