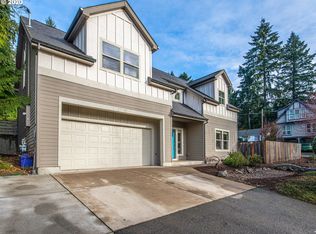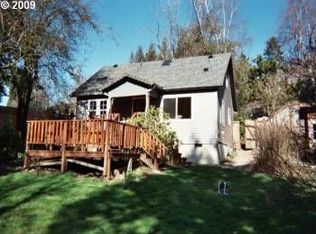LOCATION LOCATION! Great starter home in convenient location. New roof & gutters 2 years ago. Hardwood floors throughout most of home. Beautiful brand new bathroom w/subway tile, marble counters & rain shower. SS appliances in kitchen. Large mudroom or eating area off kitchen. Terrific backyard w/covered patio. [Home Energy Score = 1. HES Report at https://rpt.greenbuildingregistry.com/hes/OR10093995]
This property is off market, which means it's not currently listed for sale or rent on Zillow. This may be different from what's available on other websites or public sources.

