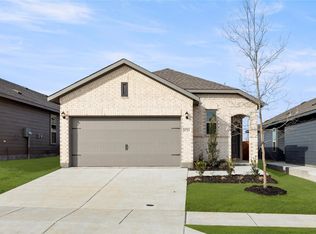Sold on 05/12/25
Price Unknown
1721 Riverside Trl, Blue Ridge, TX 75424
3beds
1,593sqft
Single Family Residence
Built in 2024
4,795.96 Square Feet Lot
$262,600 Zestimate®
$--/sqft
$2,154 Estimated rent
Home value
$262,600
$247,000 - $278,000
$2,154/mo
Zestimate® history
Loading...
Owner options
Explore your selling options
What's special
MLS# 20839780 - Built by Impression Homes - Ready Now! ~ The Hickory is a great one-story plan with a side entry and open-concept living area that is perfect for entertaining! The kitchen has an island and overlooks the large family room. The dining nook is spacious and walks out to your covered patio. The private owner’s suite has a spacious bathroom with a dual vanity sink, walk-in shower, linen closet, and walk-in closet. This plan has two secondary bedrooms and a second full bathroom as well as a nice utility room. You will have garage access through your mudroom!
Zillow last checked: 8 hours ago
Listing updated: May 12, 2025 at 12:37pm
Listed by:
Ben Caballero 888-872-6006,
IMP Realty 888-566-3983
Bought with:
Non-Mls Member
NON MLS
Source: NTREIS,MLS#: 20839780
Facts & features
Interior
Bedrooms & bathrooms
- Bedrooms: 3
- Bathrooms: 2
- Full bathrooms: 2
Primary bedroom
- Level: First
- Dimensions: 4 x 4
Bedroom
- Level: Second
- Dimensions: 4 x 4
Bedroom
- Level: Second
- Dimensions: 4 x 4
Bonus room
- Level: First
- Dimensions: 4 x 4
Kitchen
- Level: First
- Dimensions: 4 x 4
Living room
- Level: First
- Dimensions: 4 x 4
Heating
- Central, Electric
Cooling
- Central Air, Ceiling Fan(s)
Appliances
- Included: Dishwasher, Gas Cooktop, Gas Range, Microwave
- Laundry: Electric Dryer Hookup
Features
- Granite Counters, Kitchen Island, Open Floorplan, Pantry, Smart Home
- Flooring: Carpet, Ceramic Tile, Tile
- Has basement: No
- Has fireplace: No
Interior area
- Total interior livable area: 1,593 sqft
Property
Parking
- Total spaces: 2
- Parking features: Door-Single
- Attached garage spaces: 2
Features
- Levels: One
- Stories: 1
- Patio & porch: Covered
- Pool features: None
- Fencing: Wood
Lot
- Size: 4,795 sqft
- Dimensions: 40 x 120
Details
- Parcel number: R1323500A04101
Construction
Type & style
- Home type: SingleFamily
- Architectural style: Traditional,Detached
- Property subtype: Single Family Residence
Materials
- Brick
- Foundation: Slab
- Roof: Composition
Condition
- Year built: 2024
Utilities & green energy
- Sewer: Public Sewer
- Water: Public
- Utilities for property: Sewer Available, Water Available
Community & neighborhood
Security
- Security features: Prewired
Location
- Region: Blue Ridge
- Subdivision: Creekside Ranch
HOA & financial
HOA
- Has HOA: Yes
- HOA fee: $650 annually
- Services included: All Facilities, Association Management, Insurance, Maintenance Grounds
- Association name: Neighborhood Management, Inc.
- Association phone: 972-359-1548
Price history
| Date | Event | Price |
|---|---|---|
| 5/12/2025 | Sold | -- |
Source: NTREIS #20839780 | ||
| 5/5/2025 | Pending sale | $295,941$186/sqft |
Source: NTREIS #20839780 | ||
| 2/11/2025 | Price change | $295,941-6.3%$186/sqft |
Source: NTREIS #20839780 | ||
| 1/22/2025 | Listed for sale | $315,941$198/sqft |
Source: | ||
Public tax history
| Year | Property taxes | Tax assessment |
|---|---|---|
| 2025 | -- | $249,268 +2392.7% |
| 2024 | $100 | $10,000 |
Find assessor info on the county website
Neighborhood: 75424
Nearby schools
GreatSchools rating
- 6/10Blue Ridge Elementary SchoolGrades: PK-5Distance: 2.1 mi
- 5/10Blue Ridge Middle SchoolGrades: 6-8Distance: 1.8 mi
- 7/10Blue Ridge High SchoolGrades: 9-12Distance: 2.1 mi
Schools provided by the listing agent
- Elementary: Blueridge
- Middle: Blueridge
- High: Blueridge
- District: Blue Ridge ISD
Source: NTREIS. This data may not be complete. We recommend contacting the local school district to confirm school assignments for this home.
Get a cash offer in 3 minutes
Find out how much your home could sell for in as little as 3 minutes with a no-obligation cash offer.
Estimated market value
$262,600
Get a cash offer in 3 minutes
Find out how much your home could sell for in as little as 3 minutes with a no-obligation cash offer.
Estimated market value
$262,600
