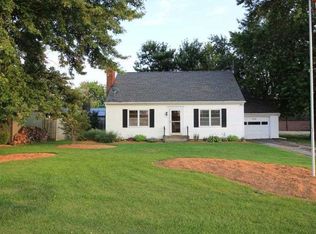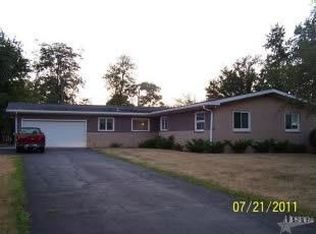Perfect Location for Golfing ,Dining, or Shopping. 2 bedroom plus a 840 sq ft loft that has been dry walled with closets. Ready to finish. Living room with a gas fireplace, Spacious dining room that overlooks the deck. 1.5 baths, Sun-room with a portable fireplace. Over extended garage. Fenced in yard and a partial finished basement. Hard wood floors under some of the rooms .
This property is off market, which means it's not currently listed for sale or rent on Zillow. This may be different from what's available on other websites or public sources.

