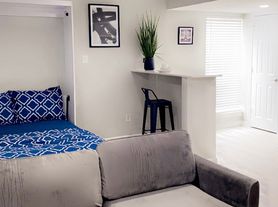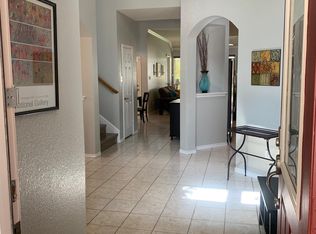Fantastic 4-Bedroom Home on Spacious Lot A Must See! Discover this beautifully remodeled 4-bedroom, 2.5-bathroom home perfectly situated in a fantastic location! Sitting on a generously sized lot with mature trees, this property offers the ideal blend of comfort, privacy, and convenience. Located just minutes from AT&T Stadium, Globe Life Park and tons of retail and restaurants. Large Family room is an airy, inviting space and bathed in natural light. Along one wall are glass patio doors open to a covered patio and your outdoor oasis, seamlessly blending indoor comfort with the outdoors. Spacious master suite featuring a large closet, cozy sitting area, and a gorgeous spa-style shower. 3 additional bedrooms with generous closet space. 2.5 modern bathrooms with quality finishes. The spacious, light and bright kitchen offers granite countertops and plenty of cabinet space. Huge 20x20 game room located off the kitchen with a bar area and lots of storage. Entertain friends and family in the huge backyard featuring a diving pool, waterfall, covered patio, and tons of green space. Pool Service included! 2025-09-27
House for rent
$2,750/mo
1721 Nueces Trl, Arlington, TX 76012
4beds
2,731sqft
Price may not include required fees and charges.
Singlefamily
Available now
-- Pets
Central air, ceiling fan
-- Laundry
Other parking
Fireplace
What's special
- 77 days |
- -- |
- -- |
Travel times
Renting now? Get $1,000 closer to owning
Unlock a $400 renter bonus, plus up to a $600 savings match when you open a Foyer+ account.
Offers by Foyer; terms for both apply. Details on landing page.
Facts & features
Interior
Bedrooms & bathrooms
- Bedrooms: 4
- Bathrooms: 3
- Full bathrooms: 2
- 1/2 bathrooms: 1
Heating
- Fireplace
Cooling
- Central Air, Ceiling Fan
Appliances
- Included: Dishwasher, Disposal
Features
- Ceiling Fan(s)
- Flooring: Carpet, Tile
- Has fireplace: Yes
Interior area
- Total interior livable area: 2,731 sqft
Property
Parking
- Parking features: Other
- Details: Contact manager
Features
- Exterior features: Brick, High-speed Internet Ready
Details
- Parcel number: 02180863
Construction
Type & style
- Home type: SingleFamily
- Property subtype: SingleFamily
Condition
- Year built: 1969
Community & HOA
Location
- Region: Arlington
Financial & listing details
- Lease term: Contact For Details
Price history
| Date | Event | Price |
|---|---|---|
| 10/3/2025 | Sold | -- |
Source: NTREIS #20999599 | ||
| 9/27/2025 | Pending sale | $450,000$165/sqft |
Source: NTREIS #20999599 | ||
| 9/15/2025 | Price change | $2,750-8.3%$1/sqft |
Source: Zillow Rentals | ||
| 8/24/2025 | Price change | $3,000-6.3%$1/sqft |
Source: Zillow Rentals | ||
| 8/23/2025 | Price change | $450,000-10%$165/sqft |
Source: NTREIS #20999599 | ||

