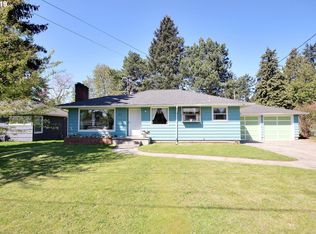Crisp, clean, light & bright - this 1950s ranch-style home is sure to impress. Spacious living areas, hardwood floors, and classic finishes sweeten the deal. You will have plenty of room to play in the huge fenced back yard w/covered patio, and room to store all your toys in the attached 2 car garage. Conveniently located in the rapidly developing Gateway district, you're a short drive to anywhere on the Eastisde. Open Sat 12-2pm [Home Energy Score = 3. HES Report at https://rpt.greenbuildingregistry.com/hes/OR10073756]
This property is off market, which means it's not currently listed for sale or rent on Zillow. This may be different from what's available on other websites or public sources.
