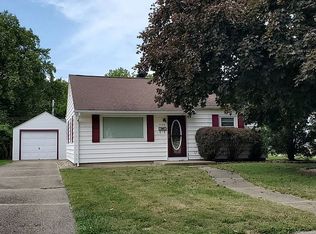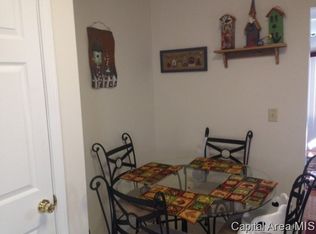Sold for $128,000
$128,000
1721 N 22nd St, Springfield, IL 62702
3beds
1,920sqft
Single Family Residence, Residential
Built in 1957
6,750 Square Feet Lot
$142,900 Zestimate®
$67/sqft
$1,601 Estimated rent
Home value
$142,900
$134,000 - $151,000
$1,601/mo
Zestimate® history
Loading...
Owner options
Explore your selling options
What's special
Welcome to 1721 N 22nd St.! You will be pleased to see many updates in the adorable home! It offers multiple living spaces with a family room, a living room and an additional rec room in the basement. As you walk into the living room you will notice the brand new carpet and tons of light from the windows which would be a great for a reading spot or for guests to visit. Down the hall you will find 2 nice sized bedrooms and one with brand new carpet, your main full bath with brand new LVP flooring that walks through to the primary bedroom. Off of that hallway you will walk into your kitchen that is perfect for family nights and entertaining as it opens up to the family room. The kitchen has brand new LVP flooring and has a fresh coat of paint and newer countertops. The family room offers carpet that was installed in 2021 with a wood burning fireplace and a newer patio door that goes out to your outdoor oasis! The basement is newly finished in 2023/2024 and offers a full bath with a corner tub, built in speakers, a huge walk in closet/storage area and your laundry and utilities. This space is perfect for a master suite (no egress), kids space, a game room, TV room, you name it! Don't forget to check out the fully fenced in backyard! You have a big patio/deck for summer nights, BBQ's and relaxing. The garage has a door that goes to the alley that is perfect for the biker in your life and a workshop for tinkering! Roof on the home and garage-2019 Come check it out today!
Zillow last checked: 8 hours ago
Listing updated: March 22, 2024 at 01:01pm
Listed by:
Jacque Combs Mobl:217-416-7995,
RE/MAX Professionals
Bought with:
Michelle Good Trumpy, 475195976
The Real Estate Group, Inc.
Source: RMLS Alliance,MLS#: CA1027134 Originating MLS: Capital Area Association of Realtors
Originating MLS: Capital Area Association of Realtors

Facts & features
Interior
Bedrooms & bathrooms
- Bedrooms: 3
- Bathrooms: 2
- Full bathrooms: 2
Bedroom 1
- Level: Main
- Dimensions: 14ft 5in x 14ft 2in
Bedroom 2
- Level: Main
- Dimensions: 13ft 0in x 9ft 0in
Bedroom 3
- Level: Main
- Dimensions: 11ft 6in x 9ft 5in
Other
- Area: 800
Family room
- Level: Main
- Dimensions: 14ft 11in x 14ft 8in
Kitchen
- Level: Main
- Dimensions: 10ft 4in x 12ft 0in
Living room
- Level: Main
- Dimensions: 16ft 1in x 12ft 0in
Main level
- Area: 1120
Heating
- Forced Air
Cooling
- Central Air
Appliances
- Included: Dryer, Range Hood, Range, Washer, Gas Water Heater
Features
- Ceiling Fan(s), High Speed Internet
- Windows: Blinds
- Basement: Daylight,Partially Finished
- Number of fireplaces: 1
- Fireplace features: Family Room, Wood Burning
Interior area
- Total structure area: 1,120
- Total interior livable area: 1,920 sqft
Property
Parking
- Total spaces: 2
- Parking features: Detached, On Street, Parking Pad
- Garage spaces: 2
- Has uncovered spaces: Yes
Features
- Patio & porch: Deck
Lot
- Size: 6,750 sqft
- Dimensions: 45 x 150
- Features: Level
Details
- Parcel number: 1423.0178048
Construction
Type & style
- Home type: SingleFamily
- Architectural style: Ranch
- Property subtype: Single Family Residence, Residential
Materials
- Frame, Vinyl Siding
- Foundation: Block
- Roof: Metal,Other
Condition
- New construction: No
- Year built: 1957
Utilities & green energy
- Sewer: Public Sewer
- Water: Public
- Utilities for property: Cable Available
Community & neighborhood
Location
- Region: Springfield
- Subdivision: None
Other
Other facts
- Road surface type: Paved
Price history
| Date | Event | Price |
|---|---|---|
| 3/18/2024 | Sold | $128,000-1.5%$67/sqft |
Source: | ||
| 2/24/2024 | Contingent | $129,900$68/sqft |
Source: | ||
| 2/21/2024 | Listed for sale | $129,900$68/sqft |
Source: | ||
| 2/21/2024 | Pending sale | $129,900$68/sqft |
Source: | ||
| 2/16/2024 | Price change | $129,900-3.8%$68/sqft |
Source: | ||
Public tax history
| Year | Property taxes | Tax assessment |
|---|---|---|
| 2024 | $2,836 +68.2% | $39,759 +58.6% |
| 2023 | $1,686 +5.8% | $25,069 +5.4% |
| 2022 | $1,593 +4.8% | $23,781 +3.9% |
Find assessor info on the county website
Neighborhood: 62702
Nearby schools
GreatSchools rating
- 2/10Fairview Elementary SchoolGrades: K-5Distance: 0.1 mi
- 1/10Washington Middle SchoolGrades: 6-8Distance: 2 mi
- 1/10Lanphier High SchoolGrades: 9-12Distance: 0.9 mi
Schools provided by the listing agent
- High: Lanphier High School
Source: RMLS Alliance. This data may not be complete. We recommend contacting the local school district to confirm school assignments for this home.

Get pre-qualified for a loan
At Zillow Home Loans, we can pre-qualify you in as little as 5 minutes with no impact to your credit score.An equal housing lender. NMLS #10287.

