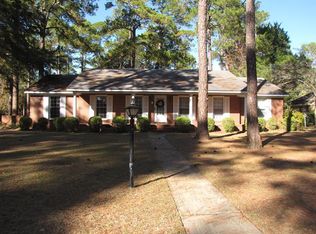Mother in law quarters .....has lots of closets and built in shelves for the TV and books......... or use this room for Office or that Teenage bedroom Perfect if you home school ( this would make the 4th bedroom). Brick home in Northwest Albany that has been well taken care of throughout the years. Dad can have that Huge 20 x 30 workshop that has a half bath with hot water. Also has a heat pump. Also a16 x 30 Garage attached to the workshop. The Primary bedroom is 15.10 x 26...so you have room to enjoy a King Size Bedroom set and have plenty of space for a large sitting area. His and Hers Walk in Closets in the Primary Bedroom. The other 2 bedrooms are very large with ample closet space....Formal living room and Formal Dining Room with brick pavers. The den has a wall of bookshelves and a brick fireplace with gas logs. The kitchen is huge with lots of cabinets and a double pantry with another double Storage room..........Stove Dishwasher stay.....Just off of the kitchen is The Enclosed Sunroom with Mexican Tile. The laundry has lots of space. Single Carport but lots of concrete parking area...Side yard is fenced...........Paved Alley.....Large Corner lot and convenient to just what you need...
This property is off market, which means it's not currently listed for sale or rent on Zillow. This may be different from what's available on other websites or public sources.


