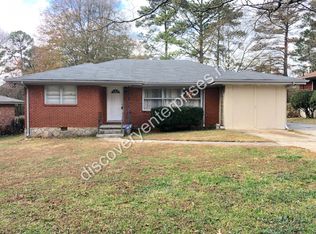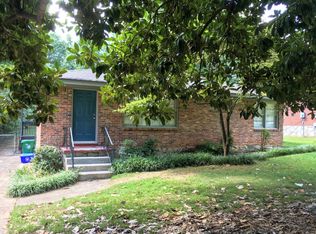Closed
$309,000
1721 McKenzie Dr, Decatur, GA 30032
3beds
1,076sqft
Single Family Residence
Built in 1954
0.3 Acres Lot
$287,100 Zestimate®
$287/sqft
$1,991 Estimated rent
Home value
$287,100
$270,000 - $304,000
$1,991/mo
Zestimate® history
Loading...
Owner options
Explore your selling options
What's special
Completely renovated home in prime Decatur Location (2022). Proximity to Downtown Decatur, City of Atlanta, East Lake Golf, access to major highways & more. Charming bungalow nestled on a well-sized level lot. Greeted with abundant natural light in home. Home boasts real hardwood floors stained perfectly, double-paned insulated windows, new roof/gutters, new water heater, drain/plumbing lines, and new kitchen & bath. Trane HVAC system. So many thoughtful details in the kitchen including bonus countertop space and built-in perfect for fridge to maximize the open-layout of the kitchen. Stainless steel appliances stay including stackable washer/dryer. The kitchen overlooks a large deck and sprawling fenced-in yard. Full bathroom including a glass shower door, and perfect vanity size- bonus half bath. Covered carport with ample driveway space. Welcome home!!
Zillow last checked: 9 hours ago
Listing updated: July 24, 2025 at 09:16am
Listed by:
Jo Davis 404-667-9945,
Keller Williams Realty
Bought with:
Heather Tell, 322816
HomeSmart
Source: GAMLS,MLS#: 10243205
Facts & features
Interior
Bedrooms & bathrooms
- Bedrooms: 3
- Bathrooms: 2
- Full bathrooms: 1
- 1/2 bathrooms: 1
- Main level bathrooms: 1
- Main level bedrooms: 3
Heating
- Forced Air
Cooling
- Ceiling Fan(s), Central Air
Appliances
- Included: Dishwasher, Gas Water Heater
- Laundry: In Hall
Features
- Master On Main Level
- Flooring: Hardwood
- Windows: Double Pane Windows
- Basement: Crawl Space
- Has fireplace: No
- Common walls with other units/homes: No Common Walls
Interior area
- Total structure area: 1,076
- Total interior livable area: 1,076 sqft
- Finished area above ground: 1,076
- Finished area below ground: 0
Property
Parking
- Parking features: Carport
- Has carport: Yes
Features
- Levels: One
- Stories: 1
- Patio & porch: Deck
- Fencing: Back Yard,Chain Link
- Body of water: None
Lot
- Size: 0.30 Acres
- Features: Level, Private
Details
- Additional structures: Shed(s)
- Parcel number: 15 186 09 037
- Special conditions: Agent Owned
Construction
Type & style
- Home type: SingleFamily
- Architectural style: Bungalow/Cottage,Ranch
- Property subtype: Single Family Residence
Materials
- Wood Siding
- Roof: Composition
Condition
- Updated/Remodeled
- New construction: No
- Year built: 1954
Utilities & green energy
- Sewer: Public Sewer
- Water: Public
- Utilities for property: Cable Available, Electricity Available, High Speed Internet, Natural Gas Available, Sewer Available, Water Available
Community & neighborhood
Security
- Security features: Carbon Monoxide Detector(s), Smoke Detector(s)
Community
- Community features: Street Lights, Near Public Transport, Walk To Schools
Location
- Region: Decatur
- Subdivision: Belvedere Park
HOA & financial
HOA
- Has HOA: No
- Services included: None
Other
Other facts
- Listing agreement: Exclusive Right To Sell
Price history
| Date | Event | Price |
|---|---|---|
| 2/29/2024 | Sold | $309,000$287/sqft |
Source: | ||
| 2/15/2024 | Pending sale | $309,000$287/sqft |
Source: | ||
| 1/31/2024 | Price change | $309,000-3.1%$287/sqft |
Source: | ||
| 1/19/2024 | Listed for sale | $319,000+3.2%$296/sqft |
Source: | ||
| 1/5/2024 | Listing removed | $309,000-3.1%$287/sqft |
Source: | ||
Public tax history
| Year | Property taxes | Tax assessment |
|---|---|---|
| 2025 | $3,784 -29.2% | $117,200 +4.6% |
| 2024 | $5,342 +4.7% | $112,000 +4% |
| 2023 | $5,102 +3% | $107,680 +2.4% |
Find assessor info on the county website
Neighborhood: Belvedere Park
Nearby schools
GreatSchools rating
- 4/10Peachcrest Elementary SchoolGrades: PK-5Distance: 0.8 mi
- 5/10Mary Mcleod Bethune Middle SchoolGrades: 6-8Distance: 3.2 mi
- 3/10Towers High SchoolGrades: 9-12Distance: 1.2 mi
Schools provided by the listing agent
- Elementary: Peachcrest
- Middle: Mary Mcleod Bethune
- High: Mcnair
Source: GAMLS. This data may not be complete. We recommend contacting the local school district to confirm school assignments for this home.
Get a cash offer in 3 minutes
Find out how much your home could sell for in as little as 3 minutes with a no-obligation cash offer.
Estimated market value$287,100
Get a cash offer in 3 minutes
Find out how much your home could sell for in as little as 3 minutes with a no-obligation cash offer.
Estimated market value
$287,100

