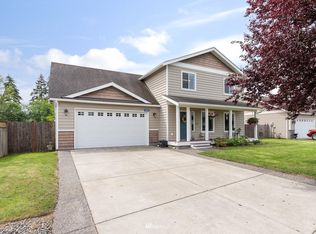Complete remodel! New windows, new floors, new kitchen, fixtures, doors. You name it....it's new! 4 bedrooms, 2 bathrooms, great room, New kitchen with Granite Island, all New appliances included! Barn doors, butcher block counters, marble backsplash, fresh paint, mature landscaping all on a HUGE creekside lot! Huge, 2 car carport, with storage shed. Fruit trees, close to everything & schools! THE best remodeled 4 bedroom home in this price range! You will not be disappointed!! (Zero down avail)
This property is off market, which means it's not currently listed for sale or rent on Zillow. This may be different from what's available on other websites or public sources.
