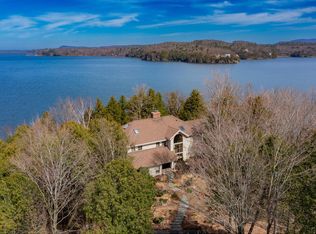This iconic Colchester lakefront home is situated to take best advantage of the commanding views while providing a secluded haven. Architecturally designed by Karl (Zane) Yost, the home is unique in its style. The great room has soaring, three story high ceilings with lots of space and stunning views from every location. That grand space and chef's kitchen provide an ideal focal point for entertaining. The main floor offers access to a large elevated deck off the great room. This deck is open and concludes in a V shaped nod to the bow of a boat. There is another balcony at the very top of the house, and every visitor and inhabitant looks forward to ascending the stairs to take in the stunning sunsets and reflect on their day. The family room is cozy and comfortable with views of the lake and access to a screened-in porch as well as the open deck beyond. There are two guest rooms that share a bath, a den with a large solarium, and another bonus room that can be used as a gym or office. The primary bedroom has a beautiful stone chimney with a gas fireplace and a sophisticated ensuite with radiant heat, Brazilian slate, Toto toilet/bidet and a large soaking tub. You will enjoy the views from nearly every spot on the property, especially from your own 100+ feet of owned lakeshore as well as the deeded pebble beach nearby. This property is ideal as a primary residence or a vacation destination. It has been a very successful Airbnb generating as much as $550 per night.
This property is off market, which means it's not currently listed for sale or rent on Zillow. This may be different from what's available on other websites or public sources.

