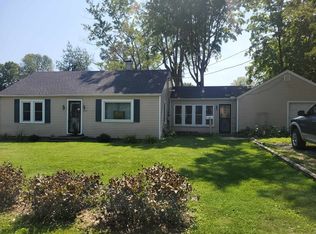Ranch home with two bedrooms that have hardwood floors. Attached one car garage with an attached family room. Lots of storage in the attic. Great price and location!! A great place to call home!
This property is off market, which means it's not currently listed for sale or rent on Zillow. This may be different from what's available on other websites or public sources.

