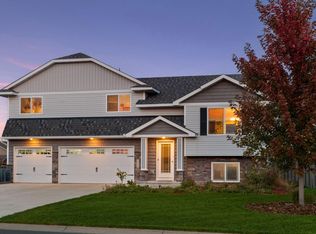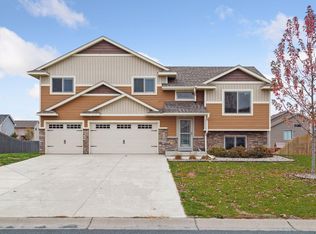Closed
$347,500
1721 Juniper Knl, Mayer, MN 55360
4beds
2,322sqft
Single Family Residence
Built in 2017
10,018.8 Square Feet Lot
$382,700 Zestimate®
$150/sqft
$2,615 Estimated rent
Home value
$382,700
$364,000 - $402,000
$2,615/mo
Zestimate® history
Loading...
Owner options
Explore your selling options
What's special
Spectacular 4br/3a home w/attached 3 car garage located on a cul-de-sac! Home is only 5.5yrs old! Walk into a spacious entry w/access to attached garage. Head up to the open-concept KIT/DR/LR w/vaulted ceiling! LVP flooring in KIT/DR. BRAND NEW carpet in Living Room & upstairs! Add a deck
& have access to backyard. KIT has a large 2-level island w/bfast bar seating, granite counters, pantry & SS appl! UL has 2 same-sized BRs + full bath & primary BR w/private 3/4 bath ensuite w/beautifully tiled shower & double sinks. LL just finished in Dec 2022 where Sellers added a 4th BR, 3/4 bath & family room featuring high-end carpeting & solid core doors. Enjoy a plethora of nearby walking paths + easy access to downtown Mayer with parks & restaurants. Waconia is just 10min drive w/dining, shopping, Lake Waconia & more! Dakota Rail Regional Trail is also very close by & connects all the way to Wayzata for a spectacular ride along the waters of Lake Minnetonka! Don't miss this stunning home!
Zillow last checked: 8 hours ago
Listing updated: May 30, 2024 at 07:35pm
Listed by:
Chad M Skluzacek 952-297-5617,
Keller Williams Preferred Rlty
Bought with:
Butcher Real Estate Team
Edina Realty, Inc.
Source: NorthstarMLS as distributed by MLS GRID,MLS#: 6351609
Facts & features
Interior
Bedrooms & bathrooms
- Bedrooms: 4
- Bathrooms: 3
- Full bathrooms: 1
- 3/4 bathrooms: 2
Bedroom 1
- Level: Upper
- Area: 238 Square Feet
- Dimensions: 17x14
Bedroom 2
- Level: Upper
- Area: 120 Square Feet
- Dimensions: 12x10
Bedroom 3
- Level: Upper
- Area: 120 Square Feet
- Dimensions: 12x10
Bedroom 4
- Level: Lower
- Area: 110 Square Feet
- Dimensions: 11x10
Dining room
- Level: Main
- Area: 140 Square Feet
- Dimensions: 14x10
Family room
- Level: Lower
- Area: 240 Square Feet
- Dimensions: 20x12
Kitchen
- Level: Main
- Area: 144 Square Feet
- Dimensions: 12x12
Living room
- Level: Main
- Area: 374 Square Feet
- Dimensions: 22x17
Heating
- Forced Air
Cooling
- Central Air
Appliances
- Included: Air-To-Air Exchanger, Dishwasher, Dryer, Gas Water Heater, Microwave, Range, Refrigerator, Stainless Steel Appliance(s), Washer, Water Softener Owned
Features
- Basement: Daylight,Drain Tiled,Finished,Full
- Has fireplace: No
Interior area
- Total structure area: 2,322
- Total interior livable area: 2,322 sqft
- Finished area above ground: 1,728
- Finished area below ground: 594
Property
Parking
- Total spaces: 3
- Parking features: Attached, Concrete, Garage Door Opener, Insulated Garage
- Attached garage spaces: 3
- Has uncovered spaces: Yes
- Details: Garage Dimensions (30x22), Garage Door Height (7), Garage Door Width (16)
Accessibility
- Accessibility features: None
Features
- Levels: Three Level Split
- Pool features: None
- Fencing: None
Lot
- Size: 10,018 sqft
- Dimensions: 84 x 134 x 69 x 133
- Features: Irregular Lot
Details
- Foundation area: 739
- Parcel number: 502450070
- Zoning description: Residential-Single Family
Construction
Type & style
- Home type: SingleFamily
- Property subtype: Single Family Residence
Materials
- Brick/Stone, Metal Siding, Vinyl Siding
- Roof: Age 8 Years or Less,Asphalt
Condition
- Age of Property: 7
- New construction: No
- Year built: 2017
Utilities & green energy
- Electric: Circuit Breakers, Power Company: McLeod Co-op Power Association
- Gas: Natural Gas
- Sewer: City Sewer/Connected
- Water: City Water/Connected
- Utilities for property: Underground Utilities
Community & neighborhood
Location
- Region: Mayer
- Subdivision: Hidden Creek 6th Add
HOA & financial
HOA
- Has HOA: No
Other
Other facts
- Road surface type: Paved
Price history
| Date | Event | Price |
|---|---|---|
| 5/26/2023 | Sold | $347,500+0.7%$150/sqft |
Source: | ||
| 4/12/2023 | Pending sale | $345,000$149/sqft |
Source: | ||
| 4/11/2023 | Listed for sale | $345,000+32.7%$149/sqft |
Source: | ||
| 12/21/2017 | Sold | $259,900$112/sqft |
Source: | ||
Public tax history
| Year | Property taxes | Tax assessment |
|---|---|---|
| 2024 | $4,040 -7.8% | $357,000 -2.6% |
| 2023 | $4,382 +9% | $366,400 -2.6% |
| 2022 | $4,020 +0.3% | $376,000 +23.1% |
Find assessor info on the county website
Neighborhood: 55360
Nearby schools
GreatSchools rating
- 9/10Watertown-Mayer Elementary SchoolGrades: K-4Distance: 6.6 mi
- 8/10Watertown-Mayer Middle SchoolGrades: 5-8Distance: 6.7 mi
- 8/10Watertown Mayer High SchoolGrades: 9-12Distance: 6.7 mi

Get pre-qualified for a loan
At Zillow Home Loans, we can pre-qualify you in as little as 5 minutes with no impact to your credit score.An equal housing lender. NMLS #10287.
Sell for more on Zillow
Get a free Zillow Showcase℠ listing and you could sell for .
$382,700
2% more+ $7,654
With Zillow Showcase(estimated)
$390,354
