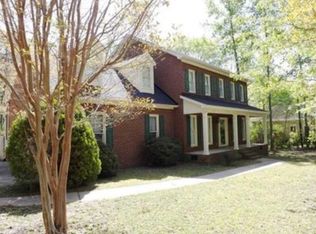Sold for $389,000 on 08/25/25
Street View
$389,000
1721 Johnson Marina Rd, Chapin, SC 29036
3beds
2baths
2,119sqft
SingleFamily
Built in 1993
1.12 Acres Lot
$394,200 Zestimate®
$184/sqft
$2,354 Estimated rent
Home value
$394,200
$367,000 - $426,000
$2,354/mo
Zestimate® history
Loading...
Owner options
Explore your selling options
What's special
1721 Johnson Marina Rd, Chapin, SC 29036 is a single family home that contains 2,119 sq ft and was built in 1993. It contains 3 bedrooms and 2.5 bathrooms. This home last sold for $389,000 in August 2025.
The Zestimate for this house is $394,200. The Rent Zestimate for this home is $2,354/mo.
Facts & features
Interior
Bedrooms & bathrooms
- Bedrooms: 3
- Bathrooms: 2.5
Heating
- Forced air
Features
- Flooring: Hardwood
- Has fireplace: Yes
Interior area
- Total interior livable area: 2,119 sqft
Property
Parking
- Parking features: Garage - Attached
Features
- Exterior features: Stucco
Lot
- Size: 1.12 Acres
Details
- Parcel number: 014110221
Construction
Type & style
- Home type: SingleFamily
Materials
- Foundation: Concrete Block
- Roof: Composition
Condition
- Year built: 1993
Community & neighborhood
Location
- Region: Chapin
Price history
| Date | Event | Price |
|---|---|---|
| 8/25/2025 | Sold | $389,000-5.1%$184/sqft |
Source: Public Record Report a problem | ||
| 8/25/2025 | Pending sale | $409,900$193/sqft |
Source: | ||
| 7/16/2025 | Contingent | $409,900$193/sqft |
Source: | ||
| 6/16/2025 | Price change | $409,900-5.8%$193/sqft |
Source: | ||
| 5/2/2025 | Price change | $435,000-5.4%$205/sqft |
Source: | ||
Public tax history
| Year | Property taxes | Tax assessment |
|---|---|---|
| 2022 | $1,853 -0.9% | $8,840 |
| 2021 | $1,870 -4.4% | $8,840 |
| 2020 | $1,955 -66% | $8,840 -30.3% |
Find assessor info on the county website
Neighborhood: 29036
Nearby schools
GreatSchools rating
- 5/10Lake Murray Elementary SchoolGrades: K-4Distance: 0.7 mi
- 7/10Chapin MiddleGrades: 7-8Distance: 3 mi
- 9/10Chapin High SchoolGrades: 9-12Distance: 4.7 mi
Get a cash offer in 3 minutes
Find out how much your home could sell for in as little as 3 minutes with a no-obligation cash offer.
Estimated market value
$394,200
Get a cash offer in 3 minutes
Find out how much your home could sell for in as little as 3 minutes with a no-obligation cash offer.
Estimated market value
$394,200
