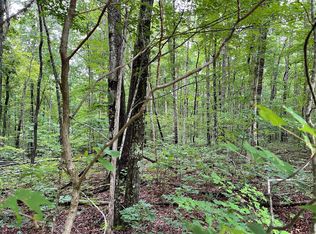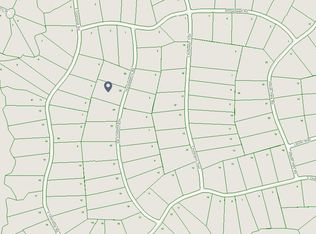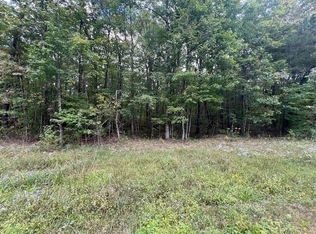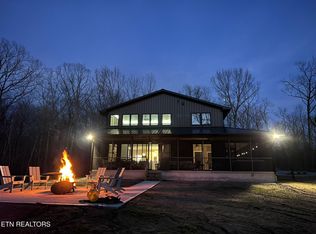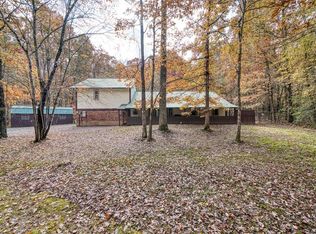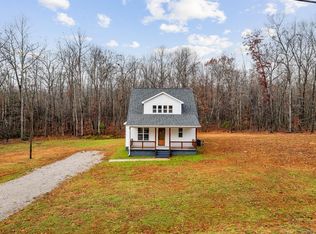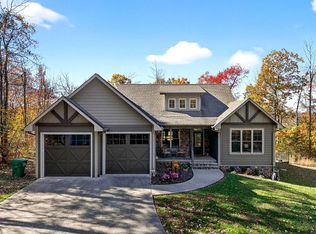Price Reduced! This stunning property on 8+ acres now offers even greater value. With its modern construction completed in 2024, every corner of this home reflects thoughtful design & quality craftsmanship. The winding driveway guides you to the spacious 2,078 sq ft residence, along with a 32x48' outbuilding perfect for storing your RV or other toys, complete with a 3-bay and drive-through door. An inviting foyer welcomes you into the expansive open living area, highlighted by ceiling beams and a great room featuring a stunning stone gas fireplace. This remarkable property has numerous features, including a spacious kitchen island w/stylish leather finish counters, soft-close cabinetry, and pantry. It is filled with abundant natural light and has a sliding door that opens to a large covered composite deck. Additional highlights include a dog washing station, an attached 506-square-foot garage, an encapsulated crawl space, and gutter guards. Buyer to verify info prior to making offer.
Accepting backups
$668,000
1721 Huckleberry Rd, Monterey, TN 38574
3beds
2,078sqft
Est.:
Single Family Residence
Built in 2024
8.16 Acres Lot
$-- Zestimate®
$321/sqft
$12/mo HOA
What's special
Privacy and tranquilityLeather finish countersStunning stone gas fireplaceSpacious kitchen islandSoft-close cabinetryAbundant natural lightLarge covered composite deck
- 294 days |
- 55 |
- 0 |
Zillow last checked: 8 hours ago
Listing updated: October 30, 2025 at 12:53pm
Listed by:
Beth Collins,
LPT Realty 877-366-2213
Source: UCMLS,MLS#: 236070
Facts & features
Interior
Bedrooms & bathrooms
- Bedrooms: 3
- Bathrooms: 2
- Full bathrooms: 2
- Main level bedrooms: 3
Primary bedroom
- Level: Main
- Area: 207.03
- Dimensions: 17.11 x 12.1
Bedroom 2
- Level: Main
- Area: 155.4
- Dimensions: 11.1 x 14
Bedroom 3
- Level: Main
- Area: 150.65
- Dimensions: 11.5 x 13.1
Dining room
- Level: Main
- Area: 126.63
- Dimensions: 13.9 x 9.11
Family room
- Level: Main
- Area: 539.22
- Dimensions: 20.9 x 25.8
Kitchen
- Level: Main
- Area: 221.01
- Dimensions: 13.9 x 15.9
Heating
- Natural Gas, Central
Cooling
- Central Air
Appliances
- Included: Dishwasher, Gas Oven, Refrigerator, Gas Range, Range Hood
- Laundry: Main Level
Features
- Ceiling Fan(s), Vaulted Ceiling(s), Walk-In Closet(s)
- Windows: Double Pane Windows, Blinds
- Basement: Crawl Space
- Number of fireplaces: 1
- Fireplace features: One, Gas Log
Interior area
- Total structure area: 2,078
- Total interior livable area: 2,078 sqft
Video & virtual tour
Property
Parking
- Total spaces: 2
- Parking features: RV Access/Parking, Garage Door Opener, Attached, Detached, Garage, Main Level, RV Garage
- Has attached garage: Yes
- Covered spaces: 2
Features
- Patio & porch: Porch, Covered, Deck
Lot
- Size: 8.16 Acres
- Dimensions: 675 x 512 x 498 x 677
- Features: Wooded, Trees
Details
- Additional structures: Outbuilding
- Parcel number: 123 159.00
Construction
Type & style
- Home type: SingleFamily
- Property subtype: Single Family Residence
Materials
- Brick, Vinyl Siding, Frame
- Roof: Metal
Condition
- Year built: 2024
Utilities & green energy
- Electric: Circuit Breakers
- Gas: Natural Gas
- Sewer: Septic Tank
- Water: Public
Community & HOA
Community
- Security: Smoke Detector(s), Security System
- Subdivision: Cumberland Cove
HOA
- Has HOA: Yes
- Amenities included: Clubhouse
- HOA fee: $138 annually
Location
- Region: Monterey
Financial & listing details
- Price per square foot: $321/sqft
- Tax assessed value: $30,500
- Annual tax amount: $1,596
- Date on market: 4/23/2025
Estimated market value
Not available
Estimated sales range
Not available
$1,456/mo
Price history
Price history
| Date | Event | Price |
|---|---|---|
| 9/16/2025 | Pending sale | $668,000$321/sqft |
Source: | ||
| 6/2/2025 | Price change | $668,000-1.5%$321/sqft |
Source: | ||
| 4/23/2025 | Listed for sale | $678,000$326/sqft |
Source: | ||
Public tax history
Public tax history
| Year | Property taxes | Tax assessment |
|---|---|---|
| 2022 | $188 | $7,625 |
| 2021 | -- | $7,625 |
| 2020 | $223 | $7,625 |
Find assessor info on the county website
BuyAbility℠ payment
Est. payment
$3,631/mo
Principal & interest
$3151
Home insurance
$234
Other costs
$246
Climate risks
Neighborhood: 38574
Nearby schools
GreatSchools rating
- 7/10Burks Middle SchoolGrades: PK-6Distance: 6.2 mi
- 4/10Monterey High SchoolGrades: 7-12Distance: 6.6 mi
- Loading
