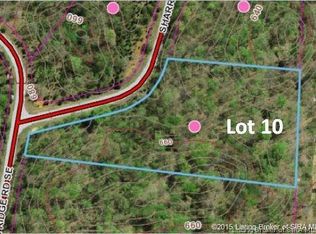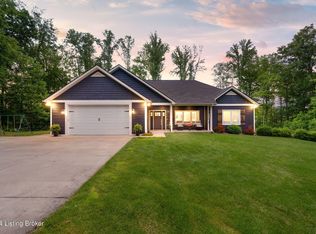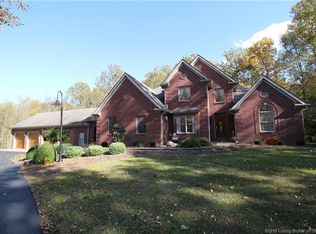3.8 acres Vacant Land with cleared Home Site. Country setting, wooded, with views of rolling pasture. Peaceful, park like setting in Family Friendly neighborhood.
This property is off market, which means it's not currently listed for sale or rent on Zillow. This may be different from what's available on other websites or public sources.


