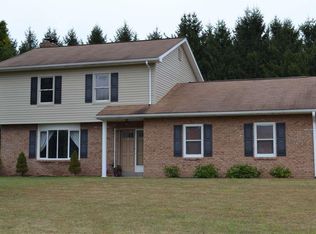Welcome to this charming 3 bedroom home situated on an half acre lot with mature landscaping and beautiful scenery. Home boasts hardwood floors throughout the main living area and crown molding. The gorgeous updated kitchen includes hardwood floors, tile backsplash, stainless steel appliances and a pantry for plenty of storage. The dining area overlooks a cozy screened porch for seasonal enjoyment. Amazing updated bathroom. Family room in lower level offers a nice gas fireplace for those chilly evenings. Neutral colors throughout home and some updated light fixtures. Recessed lighting throughout. Oversized two car garage. Long driveway with turnaround. A spectacular home looking for the right buyer! A joy to own! See agent remarks for listing agent contact information.
This property is off market, which means it's not currently listed for sale or rent on Zillow. This may be different from what's available on other websites or public sources.

