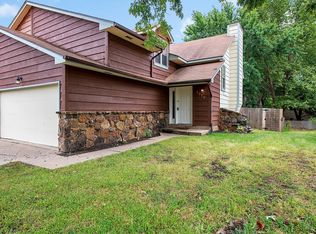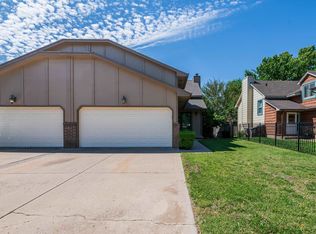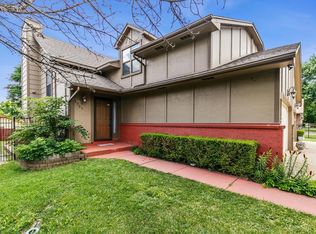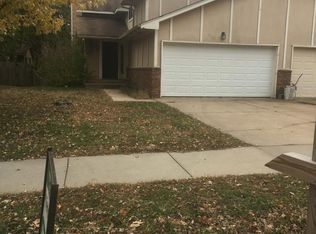Sold
Price Unknown
1721 E Pinion Rd, Derby, KS 67037
3beds
1,017sqft
Duplex
Built in 1982
-- sqft lot
$175,100 Zestimate®
$--/sqft
$1,197 Estimated rent
Home value
$175,100
$165,000 - $187,000
$1,197/mo
Zestimate® history
Loading...
Owner options
Explore your selling options
What's special
Looking for a spacious and comfortable home in a convenient location? Look no further than this beautiful duplex that offers three bedrooms and three bathrooms, with a two car garage. This home features a large living room, a dining area, a kitchen with appliances, and a laundry room. The master bedroom has an ensuite bathroom and a walk-in closet. The backyard is fenced and has a patio for outdoor enjoyment. The duplex is located in a quiet neighborhood, close to the high school and elementary school, and easy access to shopping, dining, and entertainment. This home is ready for you to move in and enjoy. Don’t miss this opportunity to purchase your amazing home!
Zillow last checked: 8 hours ago
Listing updated: August 08, 2023 at 03:57pm
Listed by:
Matt Shaw CELL:316-393-0976,
J.P. Weigand & Sons
Source: SCKMLS,MLS#: 624922
Facts & features
Interior
Bedrooms & bathrooms
- Bedrooms: 3
- Bathrooms: 3
- Full bathrooms: 3
Primary bedroom
- Description: Concrete
- Level: Basement
- Area: 204
- Dimensions: 12' x 17'
Bedroom
- Description: Concrete
- Level: Basement
- Area: 104.17
- Dimensions: 10'5" x 10'
Bedroom
- Description: Carpet
- Level: Upper
- Area: 272
- Dimensions: 17' x 16'
Kitchen
- Description: Wood Laminate
- Level: Upper
- Area: 96
- Dimensions: 12' x 8'
Living room
- Description: Carpet
- Level: Upper
- Area: 312
- Dimensions: 24' x 13'
Heating
- Forced Air, Heat Pump, Electric
Cooling
- Central Air, Electric
Appliances
- Included: Dishwasher, Disposal, Refrigerator, Range
- Laundry: In Basement, 220 equipment
Features
- Ceiling Fan(s), Vaulted Ceiling(s)
- Flooring: Laminate
- Basement: Finished
- Number of fireplaces: 1
- Fireplace features: One, Wood Burning
Interior area
- Total interior livable area: 1,017 sqft
- Finished area above ground: 455
- Finished area below ground: 562
Property
Parking
- Total spaces: 2
- Parking features: Attached, Garage Door Opener
- Garage spaces: 2
Features
- Levels: Quad-Level
- Patio & porch: Covered, Deck
- Exterior features: Guttering - ALL
- Fencing: Wood
Lot
- Size: 4,791 sqft
- Features: Standard
Details
- Parcel number: 233060410600301B
Construction
Type & style
- Home type: MultiFamily
- Architectural style: Other
- Property subtype: Duplex
Materials
- Frame w/More than 50% Mas
- Foundation: Full, Walk Out At Grade, View Out
- Roof: Composition
Condition
- Year built: 1982
Utilities & green energy
- Gas: Natural Gas Available
- Utilities for property: Sewer Available, Natural Gas Available, Public
Community & neighborhood
Community
- Community features: Sidewalks
Location
- Region: Derby
- Subdivision: TANGLEWOOD
HOA & financial
HOA
- Has HOA: No
Other
Other facts
- Ownership: Individual
- Road surface type: Paved
Price history
Price history is unavailable.
Public tax history
| Year | Property taxes | Tax assessment |
|---|---|---|
| 2024 | $2,530 +3.6% | $18,964 +6.9% |
| 2023 | $2,441 +8.8% | $17,745 |
| 2022 | $2,244 +4.6% | -- |
Find assessor info on the county website
Neighborhood: 67037
Nearby schools
GreatSchools rating
- 5/10Tanglewood Elementary SchoolGrades: PK-5Distance: 0.2 mi
- 6/10Derby Middle SchoolGrades: 6-8Distance: 1 mi
- 4/10Derby High SchoolGrades: 9-12Distance: 0.2 mi
Schools provided by the listing agent
- Elementary: Tanglewood
- Middle: Derby
- High: Derby
Source: SCKMLS. This data may not be complete. We recommend contacting the local school district to confirm school assignments for this home.



