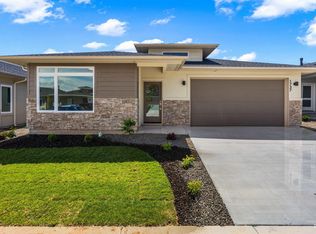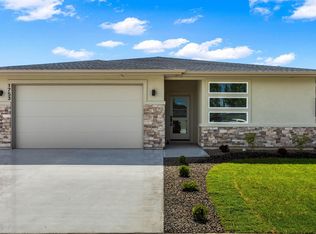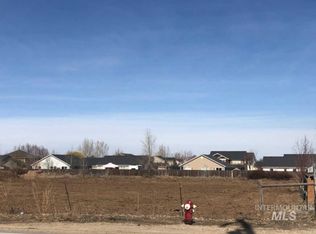Sold
Price Unknown
1721 E Grayson St, Meridian, ID 83642
3beds
2baths
1,618sqft
Single Family Residence
Built in 2024
5,227.2 Square Feet Lot
$457,700 Zestimate®
$--/sqft
$2,404 Estimated rent
Home value
$457,700
$426,000 - $494,000
$2,404/mo
Zestimate® history
Loading...
Owner options
Explore your selling options
What's special
This stunning 3-bedroom, 2-bath home is designed for both style and comfort, featuring an open kitchen with quartz countertops, a gas range, and elegant vinyl plank flooring. The welcoming living area is complete with a cozy fireplace, built-in cabinetry, and large windows that bring in ample natural light. The guest bathroom, positioned between two spacious guest bedrooms, showcases quartz countertops, a tiled shower/bath, and luxury tile floors. The master suite provides a private retreat with dual vanities, a fully tiled step-in shower, and high-end quartz countertops. Gorgeous trim and designer features are present throughout, adding a touch of elegance. Perfectly located near the freeway, Albertsons Marketplace, YMCA, and Meridian’s vibrant shopping and dining hub, this home combines accessibility with convenience. The HOA covers front and back lawn care, making it a low-maintenance choice without compromising on style and sophistication.
Zillow last checked: 8 hours ago
Listing updated: March 04, 2025 at 06:16pm
Listed by:
Tifni Pennecard 208-861-8295,
Boise Premier Real Estate,
Corina Carrillo 208-639-1359,
Boise Premier Real Estate
Bought with:
Kara Harwick
exp Realty, LLC
Source: IMLS,MLS#: 98928342
Facts & features
Interior
Bedrooms & bathrooms
- Bedrooms: 3
- Bathrooms: 2
- Main level bathrooms: 2
- Main level bedrooms: 3
Primary bedroom
- Level: Main
- Area: 192
- Dimensions: 16 x 12
Bedroom 2
- Level: Main
- Area: 108
- Dimensions: 12 x 9
Bedroom 3
- Level: Main
- Area: 132
- Dimensions: 12 x 11
Dining room
- Level: Main
- Area: 182
- Dimensions: 14 x 13
Kitchen
- Level: Main
Heating
- Forced Air, Natural Gas
Cooling
- Central Air
Appliances
- Included: Dishwasher, Disposal, Microwave, Oven/Range Freestanding
Features
- Bath-Master, Bed-Master Main Level, Formal Dining, Great Room, Double Vanity, Central Vacuum Plumbed, Walk-In Closet(s), Breakfast Bar, Pantry, Kitchen Island, Number of Baths Main Level: 2
- Has basement: No
- Number of fireplaces: 1
- Fireplace features: One, Gas
Interior area
- Total structure area: 1,618
- Total interior livable area: 1,618 sqft
- Finished area above ground: 1,618
- Finished area below ground: 0
Property
Parking
- Total spaces: 2
- Parking features: Attached, Driveway
- Attached garage spaces: 2
- Has uncovered spaces: Yes
- Details: Garage: 22x22
Features
- Levels: One
- Patio & porch: Covered Patio/Deck
- Fencing: Full,Vinyl,Wood
Lot
- Size: 5,227 sqft
- Features: Sm Lot 5999 SF, Sidewalks, Auto Sprinkler System, Full Sprinkler System, Pressurized Irrigation Sprinkler System
Details
- Parcel number: R3259750300
Construction
Type & style
- Home type: SingleFamily
- Property subtype: Single Family Residence
Materials
- Frame, Stone, Stucco
- Foundation: Crawl Space
- Roof: Composition
Condition
- New Construction
- New construction: Yes
- Year built: 2024
Details
- Builder name: Curtis Homes
Utilities & green energy
- Water: Public
- Utilities for property: Sewer Connected, Cable Connected, Broadband Internet
Community & neighborhood
Location
- Region: Meridian
- Subdivision: Grayson Subdivision
HOA & financial
HOA
- Has HOA: Yes
- HOA fee: $65 monthly
Other
Other facts
- Listing terms: Cash,Conventional,FHA
- Ownership: Fee Simple
- Road surface type: Paved
Price history
Price history is unavailable.
Public tax history
Tax history is unavailable.
Neighborhood: 83642
Nearby schools
GreatSchools rating
- 10/10Siena ElementaryGrades: PK-5Distance: 1.1 mi
- 10/10Victory Middle SchoolGrades: 6-8Distance: 2.2 mi
- 8/10Mountain View High SchoolGrades: 9-12Distance: 1.8 mi
Schools provided by the listing agent
- Elementary: Siena
- Middle: Victory
- High: Mountain View
- District: West Ada School District
Source: IMLS. This data may not be complete. We recommend contacting the local school district to confirm school assignments for this home.



