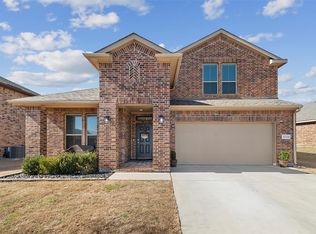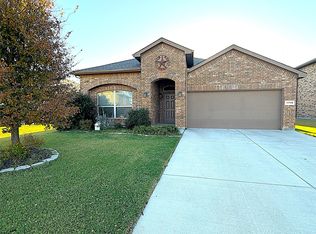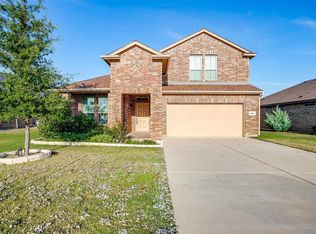Come See this Amazing 5 Bedroom Home that also has a study and a big second living area upstairs that can be used as a game room. The first floor has a split floor plan with 4 bedrooms while the Upstairs features one bedroom, full size bathroom and the Large bonus room. This Home in Cross Creek Estates not only has plenty of room for your growing family, it is also in Close proximity to schools and has all the upgrades you are looking for such as granite counters, hidden TV cable wiring, and Stainless Steel appliances. Come take a look today at this beautiful home that has a motivated seller.
This property is off market, which means it's not currently listed for sale or rent on Zillow. This may be different from what's available on other websites or public sources.


