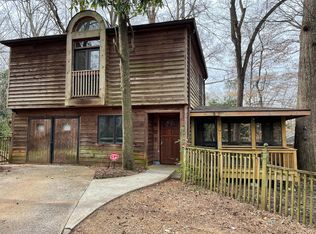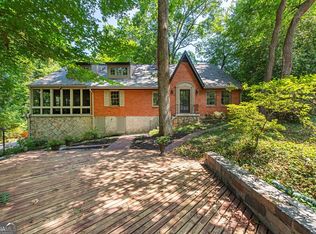Closed
$950,000
1721 Coventry Pl, Decatur, GA 30030
4beds
4,648sqft
Single Family Residence
Built in 1996
0.3 Acres Lot
$-- Zestimate®
$204/sqft
$6,573 Estimated rent
Home value
Not available
Estimated sales range
Not available
$6,573/mo
Zestimate® history
Loading...
Owner options
Explore your selling options
What's special
Back on the Market so if you missed it the first time - come on back! It is rare to find so much - I mean SO MUCH space in a home in Historic Druid Hills for less than a million dollars - but here you go! This home sits on a private double lot at the end of a quiet cul-de-sac. You walk in the front door and are greeted with gorgeous hardwoods and high vaulted ceilings, bright filled spaces with a separate dining room, large kitchen, sitting areas, sun room, plus an entire wing that is the primary suite. Two large bedrooms and a full bathroom are on the second floor and then there is the fully finished terraced level. This floor has enormous potential to be transformed into something that is uniquely yours. With an oversized great room, a wet bar, a theater room, a bedroom, a full bathroom, and more spaces that could be craft or exercise areas, the options are limitless. The location is amazing, with paths to nature sanctuaries close by, or walk to Fernbank (and Fernbank Elementary), close to Emory and the CDC plus Decatur and the Virginia Highland area! Don't forget the 3 car garage, the lovely back deck, and large fenced in yard. This is a Must See!
Zillow last checked: 8 hours ago
Listing updated: July 22, 2024 at 07:35am
Listed by:
Ashley Derrick 678-612-4313,
Keller Knapp, Inc,
Jessica Craven 678-733-0107,
Keller Knapp, Inc
Bought with:
Rochelle Blackwell, 267951
Redfin Corporation
Source: GAMLS,MLS#: 10312694
Facts & features
Interior
Bedrooms & bathrooms
- Bedrooms: 4
- Bathrooms: 4
- Full bathrooms: 3
- 1/2 bathrooms: 1
- Main level bathrooms: 1
- Main level bedrooms: 1
Dining room
- Features: Seats 12+
Kitchen
- Features: Breakfast Area, Breakfast Bar, Breakfast Room, Pantry, Solid Surface Counters
Heating
- Central, Forced Air, Heat Pump, Zoned
Cooling
- Ceiling Fan(s), Central Air, Zoned
Appliances
- Included: Dishwasher, Disposal, Dryer, Refrigerator, Washer
- Laundry: In Hall
Features
- Double Vanity, High Ceilings, Master On Main Level, Vaulted Ceiling(s), Walk-In Closet(s), Wet Bar
- Flooring: Carpet, Hardwood
- Basement: Daylight,Finished,Full,Interior Entry
- Number of fireplaces: 1
- Fireplace features: Family Room, Gas Starter
- Common walls with other units/homes: No Common Walls
Interior area
- Total structure area: 4,648
- Total interior livable area: 4,648 sqft
- Finished area above ground: 3,138
- Finished area below ground: 1,510
Property
Parking
- Total spaces: 3
- Parking features: Garage
- Has garage: Yes
Features
- Levels: Two
- Stories: 2
- Patio & porch: Deck
- Fencing: Back Yard,Privacy
- Body of water: None
Lot
- Size: 0.30 Acres
- Features: Private, Sloped
- Residential vegetation: Partially Wooded
Details
- Parcel number: 18 004 05 019
- Other equipment: Home Theater
Construction
Type & style
- Home type: SingleFamily
- Architectural style: Traditional
- Property subtype: Single Family Residence
Materials
- Stucco
- Roof: Composition
Condition
- Resale
- New construction: No
- Year built: 1996
Utilities & green energy
- Electric: 220 Volts
- Sewer: Public Sewer
- Water: Public
- Utilities for property: Cable Available, Electricity Available, High Speed Internet, Natural Gas Available, Sewer Available, Water Available
Green energy
- Energy efficient items: Appliances
- Water conservation: Low-Flow Fixtures
Community & neighborhood
Security
- Security features: Carbon Monoxide Detector(s), Smoke Detector(s)
Community
- Community features: Park, Playground, Walk To Schools, Near Shopping
Location
- Region: Decatur
- Subdivision: Druid Hills
HOA & financial
HOA
- Has HOA: No
- Services included: None
Other
Other facts
- Listing agreement: Exclusive Right To Sell
Price history
| Date | Event | Price |
|---|---|---|
| 7/18/2024 | Sold | $950,000+1.6%$204/sqft |
Source: | ||
| 7/8/2024 | Pending sale | $935,000$201/sqft |
Source: | ||
| 6/27/2024 | Contingent | $935,000$201/sqft |
Source: | ||
| 6/14/2024 | Listed for sale | $935,000$201/sqft |
Source: | ||
| 6/11/2024 | Pending sale | $935,000$201/sqft |
Source: | ||
Public tax history
| Year | Property taxes | Tax assessment |
|---|---|---|
| 2025 | $12,366 +9.1% | $391,960 +6.5% |
| 2024 | $11,338 +17.2% | $368,040 +15.6% |
| 2023 | $9,671 -0.1% | $318,440 +9.1% |
Find assessor info on the county website
Neighborhood: Druid Hills
Nearby schools
GreatSchools rating
- 7/10Fernbank Elementary SchoolGrades: PK-5Distance: 0.3 mi
- 5/10Druid Hills Middle SchoolGrades: 6-8Distance: 3.7 mi
- 6/10Druid Hills High SchoolGrades: 9-12Distance: 0.8 mi
Schools provided by the listing agent
- Elementary: Fernbank
- Middle: Druid Hills
- High: Druid Hills
Source: GAMLS. This data may not be complete. We recommend contacting the local school district to confirm school assignments for this home.
Get pre-qualified for a loan
At Zillow Home Loans, we can pre-qualify you in as little as 5 minutes with no impact to your credit score.An equal housing lender. NMLS #10287.

