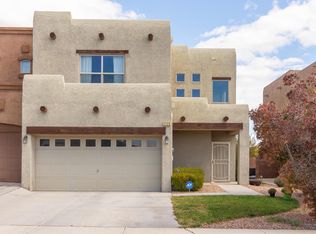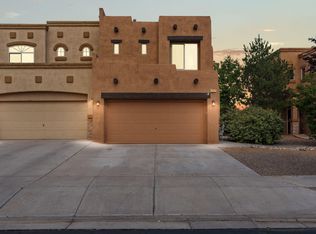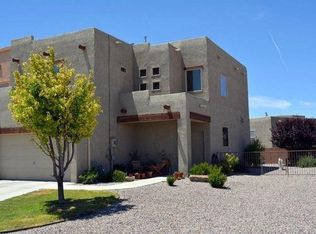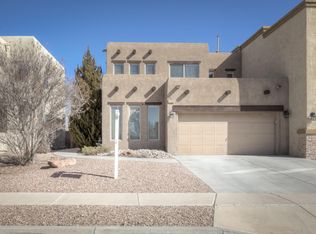Sold
Price Unknown
1721 Cortina Loop SE, Rio Rancho, NM 87124
2beds
1,490sqft
Townhouse
Built in 2007
2,613.6 Square Feet Lot
$327,800 Zestimate®
$--/sqft
$1,935 Estimated rent
Home value
$327,800
$295,000 - $364,000
$1,935/mo
Zestimate® history
Loading...
Owner options
Explore your selling options
What's special
Charming Former DR Horton Model Home located in the highly sought-after Gated Community of Astante in Cabezon. This 2 Master Bedroom Townhome offers. Recently Updated- NEW ROOF,Gorgeous Front Door,Quartz Counters & Quartz Fireplace Surround, Designer Paint, Luxury Vinyl Flooring, Plush Upscale Carpet, Awesome Remodeled Powder Rm w Comfort Ht Toilets in All 2.5 Bth Rms! Open Flr Plan, Large Great Rm w Stunning Fireplace, Beautiful Open Kitchen w Fabulous Island Style Breakfast Bar, Upgraded Black Stainless-Steel Appliances.Refrigerated Air,Oversized Rooms w Huge Walk-In Closets and a Cozy Backyard including Soothing Rock Waterfall to enjoy those Amazing NM Nights. Close to Community pool,Rust Medical center,restaurant's, shopping center,walking trails,parks and so much more. Do Not Miss!
Zillow last checked: 8 hours ago
Listing updated: December 11, 2025 at 07:22am
Listed by:
Nicolle M Sallee 505-321-7653,
Dwellings
Bought with:
The Schuster Team, 35814
Keller Williams Realty
Source: SWMLS,MLS#: 1076833
Facts & features
Interior
Bedrooms & bathrooms
- Bedrooms: 2
- Bathrooms: 3
- Full bathrooms: 2
- 1/2 bathrooms: 1
Primary bedroom
- Description: Double Primary
- Level: Upper
- Area: 161.57
- Dimensions: Double Primary
Primary bedroom
- Description: Double Primary
- Level: Upper
- Area: 245.64
- Dimensions: Double Primary
Dining room
- Level: Main
- Area: 109.8
- Dimensions: 12.2 x 9
Kitchen
- Level: Main
- Area: 197.64
- Dimensions: 16.2 x 12.2
Living room
- Level: Main
- Area: 307.45
- Dimensions: 21.5 x 14.3
Heating
- Central, Forced Air
Cooling
- Refrigerated
Appliances
- Included: Dryer, Dishwasher, Free-Standing Gas Range, Disposal, Microwave, Refrigerator, Washer
- Laundry: Washer Hookup, Electric Dryer Hookup, Gas Dryer Hookup
Features
- Breakfast Bar, Ceiling Fan(s), Family/Dining Room, Great Room, Garden Tub/Roman Tub, Kitchen Island, Living/Dining Room, Multiple Primary Suites, Pantry, Tub Shower, Walk-In Closet(s)
- Flooring: Carpet, Laminate, Tile
- Windows: Double Pane Windows, Insulated Windows
- Has basement: No
- Number of fireplaces: 1
- Fireplace features: Custom, Gas Log
Interior area
- Total structure area: 1,490
- Total interior livable area: 1,490 sqft
Property
Parking
- Total spaces: 2
- Parking features: Attached, Finished Garage, Garage, Garage Door Opener
- Attached garage spaces: 2
Accessibility
- Accessibility features: None
Features
- Levels: Two
- Stories: 2
- Patio & porch: Open, Patio
- Exterior features: Private Yard, Water Feature, Sprinkler/Irrigation
- Fencing: Wall
- Has view: Yes
Lot
- Size: 2,613 sqft
- Features: Cul-De-Sac, Planned Unit Development, Trees, Views, Xeriscape
Details
- Parcel number: R151096
- Zoning description: R-1
Construction
Type & style
- Home type: Townhouse
- Property subtype: Townhouse
- Attached to another structure: Yes
Materials
- Stucco, Rock
- Roof: Flat,Tar/Gravel
Condition
- Resale
- New construction: No
- Year built: 2007
Details
- Builder name: Dr Horton
Utilities & green energy
- Sewer: Public Sewer
- Water: Public
- Utilities for property: Cable Available, Electricity Connected, Natural Gas Connected, Sewer Connected, Water Connected
Green energy
- Energy generation: None
- Water conservation: Water-Smart Landscaping
Community & neighborhood
Community
- Community features: Gated
Location
- Region: Rio Rancho
- Subdivision: ASTANTE Townhomes at CABEZON
HOA & financial
HOA
- Has HOA: Yes
- HOA fee: $804 annually
- Services included: Common Areas, Road Maintenance
Other
Other facts
- Listing terms: Cash,Conventional,FHA,VA Loan
- Road surface type: Paved
Price history
| Date | Event | Price |
|---|---|---|
| 12/9/2025 | Sold | -- |
Source: | ||
| 10/31/2025 | Pending sale | $338,500$227/sqft |
Source: | ||
| 6/26/2025 | Price change | $338,500-1.9%$227/sqft |
Source: | ||
| 6/11/2025 | Pending sale | $345,000$232/sqft |
Source: | ||
| 4/2/2025 | Price change | $345,000-3.4%$232/sqft |
Source: | ||
Public tax history
| Year | Property taxes | Tax assessment |
|---|---|---|
| 2025 | $3,742 -0.5% | $100,261 +3% |
| 2024 | $3,760 +66.1% | $97,341 +75.1% |
| 2023 | $2,263 +1.8% | $55,584 +3% |
Find assessor info on the county website
Neighborhood: Rio Rancho Estates
Nearby schools
GreatSchools rating
- 6/10Joe Harris ElementaryGrades: K-5Distance: 1.7 mi
- 5/10Lincoln Middle SchoolGrades: 6-8Distance: 1.9 mi
- 7/10Rio Rancho High SchoolGrades: 9-12Distance: 2.6 mi
Schools provided by the listing agent
- Elementary: Maggie Cordova
- Middle: Lincoln
- High: Rio Rancho
Source: SWMLS. This data may not be complete. We recommend contacting the local school district to confirm school assignments for this home.
Get a cash offer in 3 minutes
Find out how much your home could sell for in as little as 3 minutes with a no-obligation cash offer.
Estimated market value$327,800
Get a cash offer in 3 minutes
Find out how much your home could sell for in as little as 3 minutes with a no-obligation cash offer.
Estimated market value
$327,800



