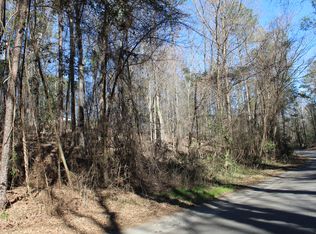Remodeled all brick home in the well established neighborhood of Elm Abode. This 2555 sq. foot home offers beautiful hardwood floors throughout most of the home and plenty of alternative use spaces. The house has had many updates including newer roof and windows, new paint , updated baths and new HVAC system. Upstairs you will find a formal dining and living room, large eat in kitchen with new appliances and tile backsplash , master bedroom with a private bath and two other generous sized bedrooms ( all bedrooms upstairs continue with the beautiful hardwood floors!) Downstairs could be used as a guest, teen or mother-in law suite with a private entrance. Featuring a bedroom with a private bath ( 2nd Master ?) huge 2nd living room and a separate kitchenette ,the possibilities are endless. Outside you will find a large 2 car attached carport with large storage room, laundry room with utility sink , partially fenced backyard and pretty mature shrubbery out front. Great opportunity to live in Elm Abode and enjoy the convenience of being close to shopping , interstates, and Downtown Columbia!
This property is off market, which means it's not currently listed for sale or rent on Zillow. This may be different from what's available on other websites or public sources.
