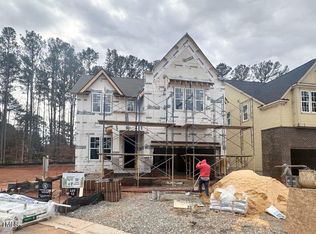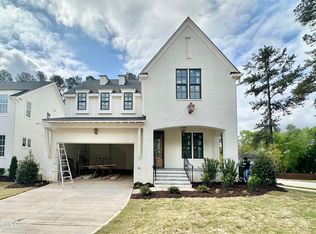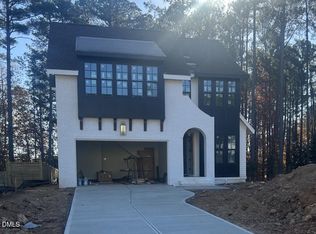Sold for $1,250,000 on 07/21/25
$1,250,000
1721 Burnette Garden Path, Raleigh, NC 27612
4beds
3,424sqft
Single Family Residence, Residential
Built in 2025
8,712 Square Feet Lot
$1,239,400 Zestimate®
$365/sqft
$4,529 Estimated rent
Home value
$1,239,400
$1.18M - $1.30M
$4,529/mo
Zestimate® history
Loading...
Owner options
Explore your selling options
What's special
Burnette North is a Rare Opportunity that offers a Boutique-style Cul-de-sac Neighborhood for those seeking an Upscale Community w/Custom Home Features. Walk to Greystone Village Shopping/Dining, Lynn Rd Elementary & Peter Williams Park w/Tennis, Volleyball, Fields & Playground! This Custom Floorplan Features a Sealed Crawlsplace, 10'Ceilings on 1stFlr, Visual Comfort Designer Lighting & SiteFinished WhiteOak Hwds w/Upgraded WaterBased Stain Thru MainLvng! It also has a Downstairs Owner's Suite w/Hwds & a Large WlkIn Clst! EnSuite w/Dual Cstm Lght Gray Painted Vanity, Designer Brass Sconce Lighting, ''Lusso'' Silestone Quartz, 70'' FreeStanding Tub w/LuxGold Faucet & Window Above! WlkIn Shower w/2 Shower Heads Incl HandShwer on SlideBar, Bench & Frameless Glass Door! Priv H2O Closet! Priv Office w/Dbl French Door Entry! Gourmet Kitchen w/FreeStanding Gas Stove, WallOven/Micro & BevFridge! Cstm Lght Gray Painted Perimeter Cabinets w/''Calacatta Gold'' Quartz, 3x12 White Matte Tile Backsplash, UnderCabinetLghtng & SftClose! Cstm ''Jade'' Painted Island w/Designer Brass Pendants, White SingleBwl FarmSink, Brizo LuxGold Faucet & BltIn Trash! Huge WlkIn Pantry! FamRm w/CstmSurround FP w/Mantle & Cstm ''Jade'' Painted BuiltIn! Casual Dining w/French Doors to Screened Porch! Upstairs offers 3 Secondary Bedrooms, Conditioned Storage, BonusRm & Priv Pocket Office!
Zillow last checked: 8 hours ago
Listing updated: October 28, 2025 at 12:39am
Listed by:
Jim Allen 919-645-2114,
Coldwell Banker HPW
Bought with:
Debbie Van Horn, 234538
Compass -- Raleigh
Kristen Lampuri, 206528
Compass -- Raleigh
Source: Doorify MLS,MLS#: 10066558
Facts & features
Interior
Bedrooms & bathrooms
- Bedrooms: 4
- Bathrooms: 4
- Full bathrooms: 3
- 1/2 bathrooms: 1
Heating
- Central, ENERGY STAR Qualified Equipment, Fireplace(s), Heat Pump
Cooling
- Central Air, Heat Pump
Appliances
- Included: Convection Oven, Dishwasher, Disposal, ENERGY STAR Qualified Appliances, ENERGY STAR Qualified Water Heater, Exhaust Fan, Free-Standing Range, Gas Range, Gas Water Heater, Microwave, Range Hood, Self Cleaning Oven, Stainless Steel Appliance(s), Water Heater
- Laundry: Electric Dryer Hookup, Laundry Room, Main Level, Sink, Washer Hookup
Features
- Bathtub/Shower Combination, Bookcases, Breakfast Bar, Built-in Features, Ceiling Fan(s), Chandelier, Crown Molding, Double Vanity, Eat-in Kitchen, Kitchen Island, Open Floorplan, Pantry, Quartz Counters, Recessed Lighting, Separate Shower, Smart Thermostat, Smooth Ceilings, Soaking Tub, Storage, Walk-In Closet(s), Walk-In Shower, Water Closet
- Flooring: Carpet, Hardwood, Tile
- Basement: Crawl Space
- Number of fireplaces: 1
- Fireplace features: Family Room, Gas, Gas Log
- Common walls with other units/homes: No Common Walls
Interior area
- Total structure area: 3,424
- Total interior livable area: 3,424 sqft
- Finished area above ground: 3,424
- Finished area below ground: 0
Property
Parking
- Total spaces: 4
- Parking features: Attached, Concrete, Driveway, Garage, Garage Door Opener, Garage Faces Front, Inside Entrance
- Attached garage spaces: 2
- Uncovered spaces: 2
Features
- Levels: One and One Half, Two
- Stories: 2
- Patio & porch: Covered, Front Porch, Rear Porch, Screened
- Pool features: None
- Spa features: None
- Fencing: None
- Has view: Yes
Lot
- Size: 8,712 sqft
- Features: City Lot, Landscaped
Details
- Parcel number: 0797716838
- Special conditions: Standard
Construction
Type & style
- Home type: SingleFamily
- Architectural style: Traditional, Transitional
- Property subtype: Single Family Residence, Residential
Materials
- Brick, Fiber Cement
- Foundation: Permanent, Raised
- Roof: Shingle
Condition
- New construction: Yes
- Year built: 2025
- Major remodel year: 2025
Details
- Builder name: McNeill Burbank
Utilities & green energy
- Sewer: Public Sewer
- Water: Public
- Utilities for property: Cable Available, Electricity Connected, Natural Gas Connected, Phone Available, Sewer Connected, Water Connected
Green energy
- Energy efficient items: Appliances, Construction, Doors, HVAC, Insulation, Lighting, Roof, Thermostat, Water Heater, Windows
Community & neighborhood
Community
- Community features: Park, Playground, Restaurant, Street Lights
Location
- Region: Raleigh
- Subdivision: Burnette North
HOA & financial
HOA
- Has HOA: Yes
- HOA fee: $600 semi-annually
- Services included: Storm Water Maintenance
Other
Other facts
- Road surface type: Asphalt
Price history
| Date | Event | Price |
|---|---|---|
| 7/21/2025 | Sold | $1,250,000$365/sqft |
Source: | ||
| 6/25/2025 | Pending sale | $1,250,000$365/sqft |
Source: | ||
| 1/17/2025 | Price change | $1,250,000+0%$365/sqft |
Source: | ||
| 1/12/2025 | Price change | $1,249,9900%$365/sqft |
Source: | ||
| 12/9/2024 | Listed for sale | $1,250,000$365/sqft |
Source: | ||
Public tax history
| Year | Property taxes | Tax assessment |
|---|---|---|
| 2025 | $1,613 | $264,100 |
Find assessor info on the county website
Neighborhood: North Raleigh
Nearby schools
GreatSchools rating
- 7/10Lynn Road ElementaryGrades: PK-5Distance: 0.1 mi
- 5/10Carroll MiddleGrades: 6-8Distance: 2.5 mi
- 6/10Sanderson HighGrades: 9-12Distance: 1.5 mi
Schools provided by the listing agent
- Elementary: Wake - Lynn Road
- Middle: Wake - Carroll
- High: Wake - Sanderson
Source: Doorify MLS. This data may not be complete. We recommend contacting the local school district to confirm school assignments for this home.
Get a cash offer in 3 minutes
Find out how much your home could sell for in as little as 3 minutes with a no-obligation cash offer.
Estimated market value
$1,239,400
Get a cash offer in 3 minutes
Find out how much your home could sell for in as little as 3 minutes with a no-obligation cash offer.
Estimated market value
$1,239,400


