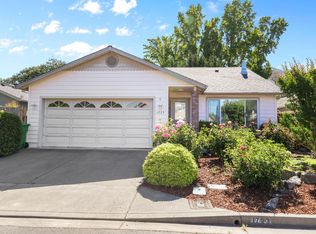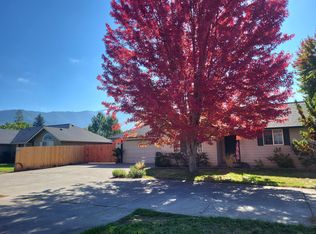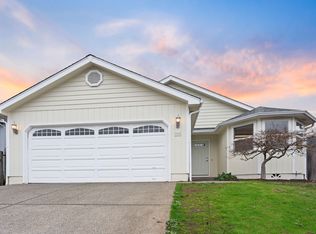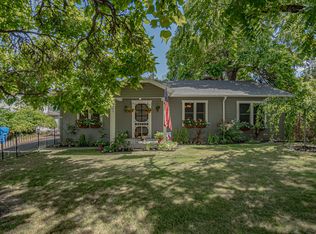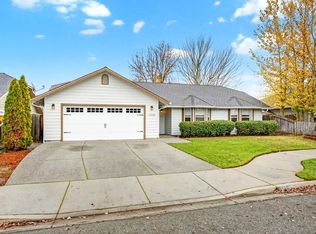Turn-key 3 bed/2 bath in a lovely community in the Fruitdale neighborhood! Enjoy a low-maintenance dryscape w/healthy flowering plants, blueberries & grapes. Charming covered front porch entry. Inside, cheerful daylight streams through the skylights & plentiful windows. Vaulted ceilings & a semi-open floor plan make the common areas feel spacious yet connected. Attractive living & dining rooms w/built-in display ledges. The roomy kitchen includes an over-the-sink window to the front yard, all appliances & easy access to bring your groceries inside from the two-car garage. Spacious master suite w/walk-in closet at the far end of the home. Two guest bedrooms. Shower-tub combo in each bathroom. Peaceful backyard w/an extensive covered patio, garden beds & lovely privacy fencing. Just a short walk to the community park & picnic space! Schedule your showing today!
Active
Price cut: $4.6K (12/9)
$369,900
1721 Brookhurst Way, Grants Pass, OR 97527
3beds
2baths
1,401sqft
Est.:
Single Family Residence
Built in 2002
6,098.4 Square Feet Lot
$-- Zestimate®
$264/sqft
$50/mo HOA
What's special
- 347 days |
- 1,037 |
- 40 |
Zillow last checked: 8 hours ago
Listing updated: December 18, 2025 at 11:28am
Listed by:
Evimero Realty Southern Oregon LLC 541-521-3647
Source: Oregon Datashare,MLS#: 220185851
Tour with a local agent
Facts & features
Interior
Bedrooms & bathrooms
- Bedrooms: 3
- Bathrooms: 2
Heating
- Electric, Forced Air
Cooling
- Central Air
Appliances
- Included: Dishwasher, Microwave, Oven, Range, Refrigerator
Features
- Ceiling Fan(s), Linen Closet, Pantry, Shower/Tub Combo, Vaulted Ceiling(s), Walk-In Closet(s)
- Flooring: Carpet, Laminate, Vinyl
- Windows: Double Pane Windows, Skylight(s), Vinyl Frames
- Has fireplace: No
- Common walls with other units/homes: No Common Walls
Interior area
- Total structure area: 1,401
- Total interior livable area: 1,401 sqft
Property
Parking
- Total spaces: 2
- Parking features: Attached, Driveway, Garage Door Opener
- Attached garage spaces: 2
- Has uncovered spaces: Yes
Features
- Levels: One
- Stories: 1
- Patio & porch: Patio
- Fencing: Fenced
- Has view: Yes
- View description: Mountain(s)
Lot
- Size: 6,098.4 Square Feet
- Features: Drip System, Landscaped, Sprinkler Timer(s)
Details
- Parcel number: R341293
- Zoning description: R-1-8
- Special conditions: Standard
Construction
Type & style
- Home type: SingleFamily
- Architectural style: Contemporary
- Property subtype: Single Family Residence
Materials
- Frame
- Foundation: Concrete Perimeter
- Roof: Composition
Condition
- New construction: No
- Year built: 2002
Utilities & green energy
- Sewer: Public Sewer
- Water: Public
Community & HOA
Community
- Features: Park
- Security: Security System Owned
HOA
- Has HOA: Yes
- Amenities included: Park
- HOA fee: $50 monthly
Location
- Region: Grants Pass
Financial & listing details
- Price per square foot: $264/sqft
- Tax assessed value: $326,760
- Annual tax amount: $2,483
- Date on market: 5/2/2025
- Cumulative days on market: 347 days
- Listing terms: Cash,Conventional,FHA,VA Loan
- Inclusions: Fridge, Mic, Oven/Range, Dishwasher.
- Exclusions: Seller's Personal Property.
Estimated market value
Not available
Estimated sales range
Not available
$1,845/mo
Price history
Price history
| Date | Event | Price |
|---|---|---|
| 12/9/2025 | Price change | $369,900-1.2%$264/sqft |
Source: | ||
| 11/11/2025 | Price change | $374,500-0.1%$267/sqft |
Source: | ||
| 9/26/2025 | Price change | $374,9000%$268/sqft |
Source: | ||
| 5/2/2025 | Listed for sale | $375,000+2.7%$268/sqft |
Source: | ||
| 10/24/2024 | Listing removed | $365,000$261/sqft |
Source: | ||
Public tax history
Public tax history
| Year | Property taxes | Tax assessment |
|---|---|---|
| 2024 | $2,411 +3% | $191,710 +3% |
| 2023 | $2,341 +2.6% | $186,130 |
| 2022 | $2,282 +2.5% | $186,130 +6.1% |
Find assessor info on the county website
BuyAbility℠ payment
Est. payment
$2,123/mo
Principal & interest
$1787
Property taxes
$157
Other costs
$179
Climate risks
Neighborhood: 97527
Nearby schools
GreatSchools rating
- 6/10Fruitdale Elementary SchoolGrades: K-5Distance: 0.2 mi
- 4/10Lincoln Savage Middle SchoolGrades: 6-8Distance: 5 mi
- 6/10Hidden Valley High SchoolGrades: 9-12Distance: 6.5 mi
Schools provided by the listing agent
- Elementary: Fruitdale Elem
- Middle: Lincoln Savage Middle
- High: Hidden Valley High
Source: Oregon Datashare. This data may not be complete. We recommend contacting the local school district to confirm school assignments for this home.
- Loading
- Loading
